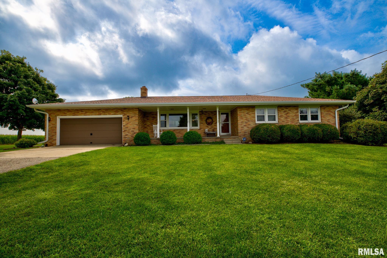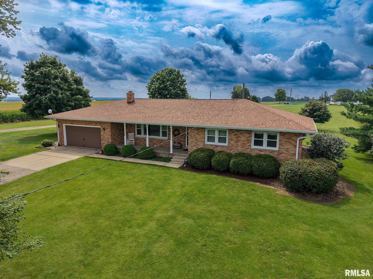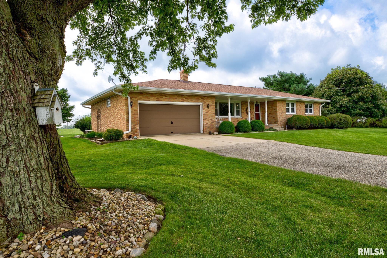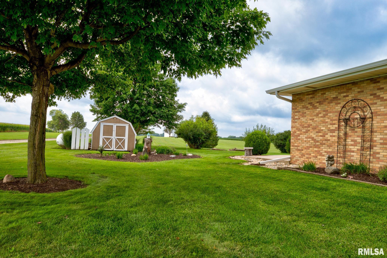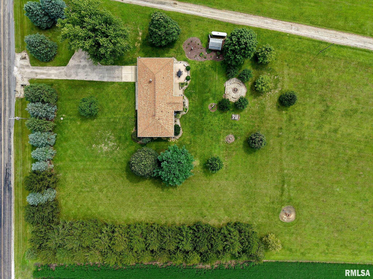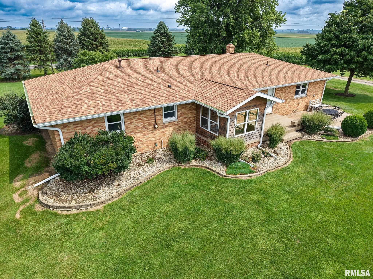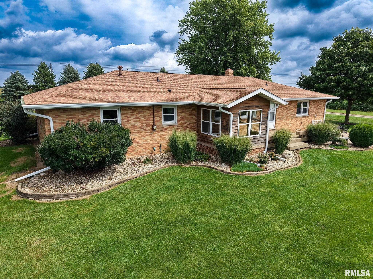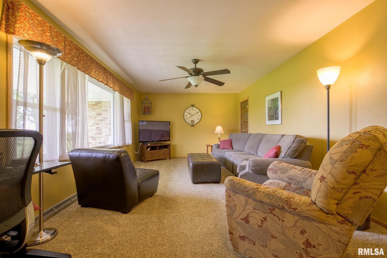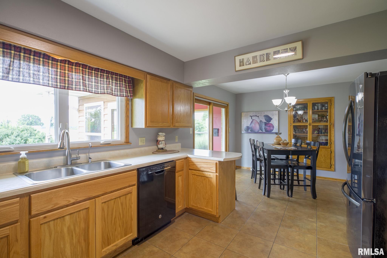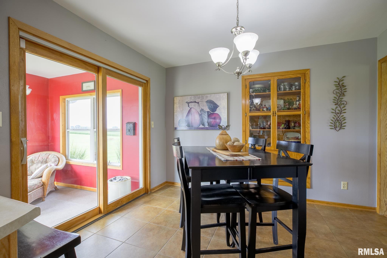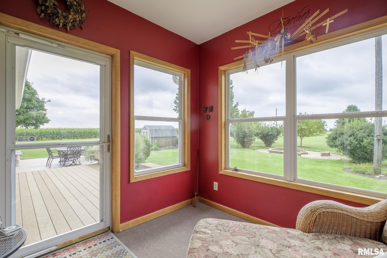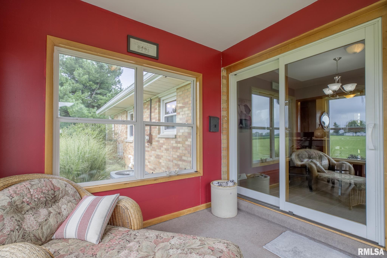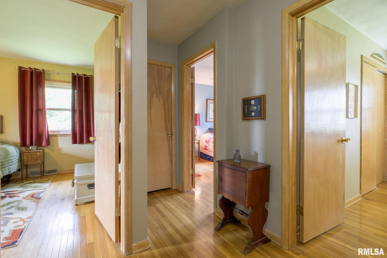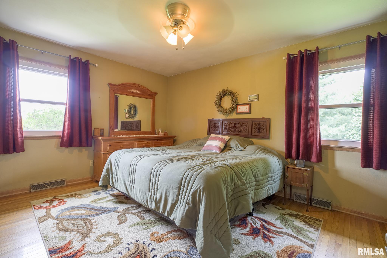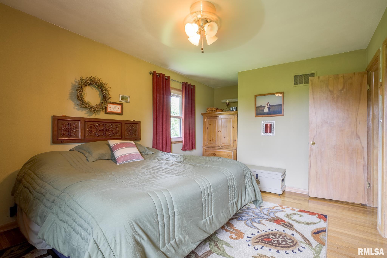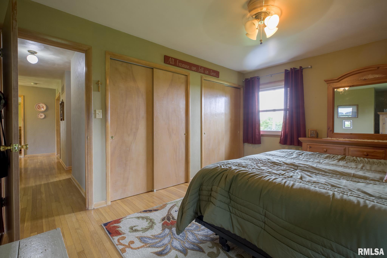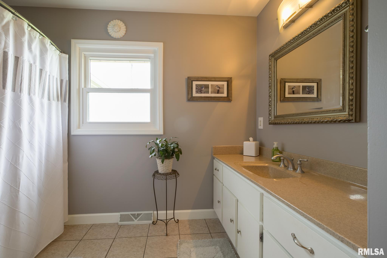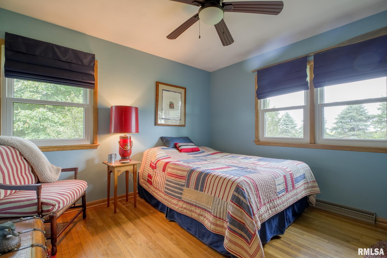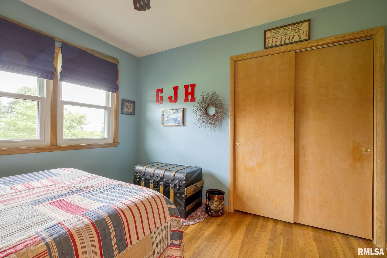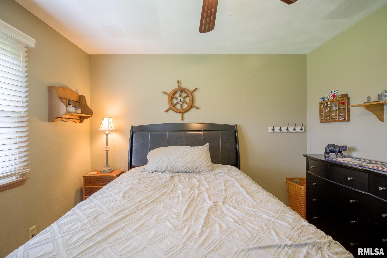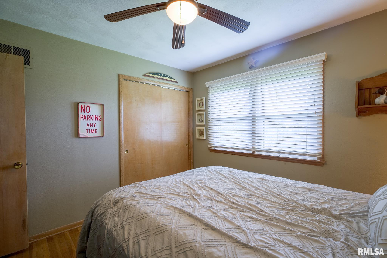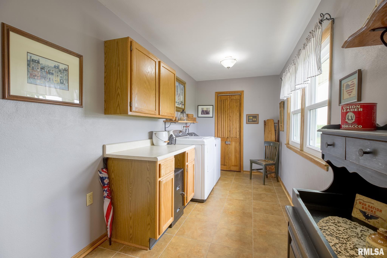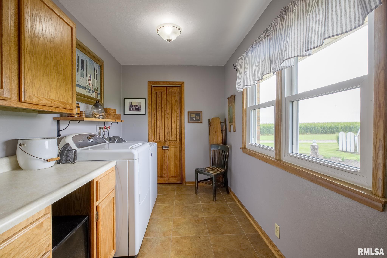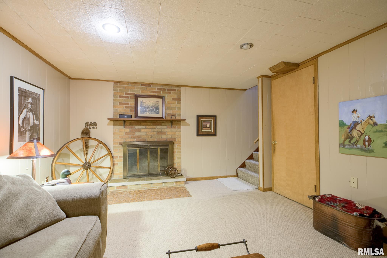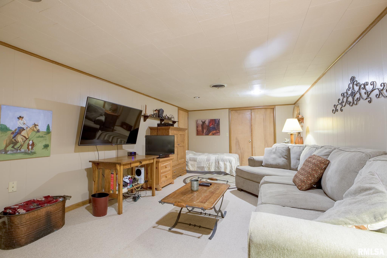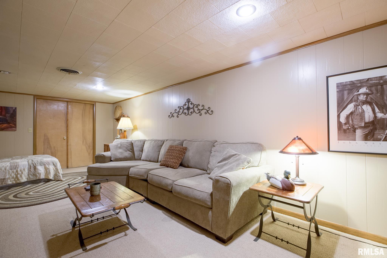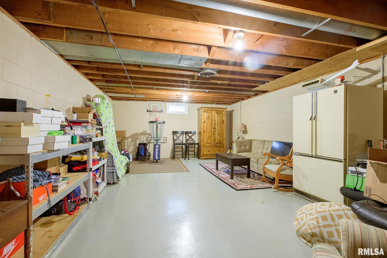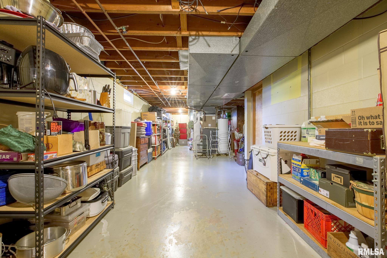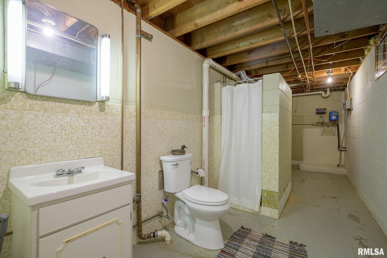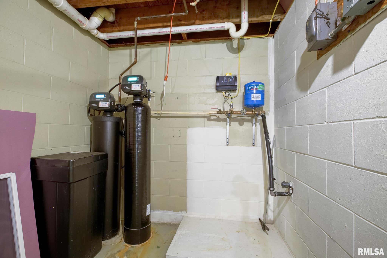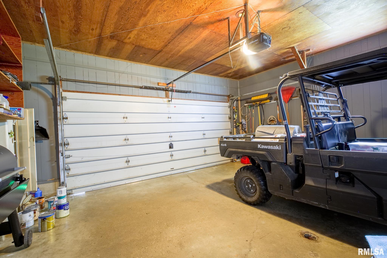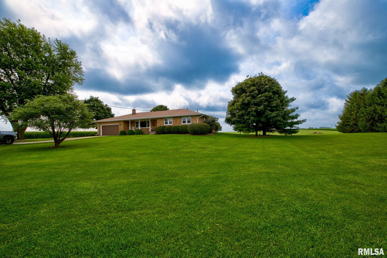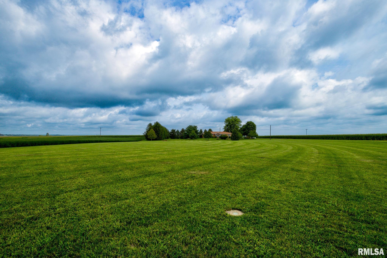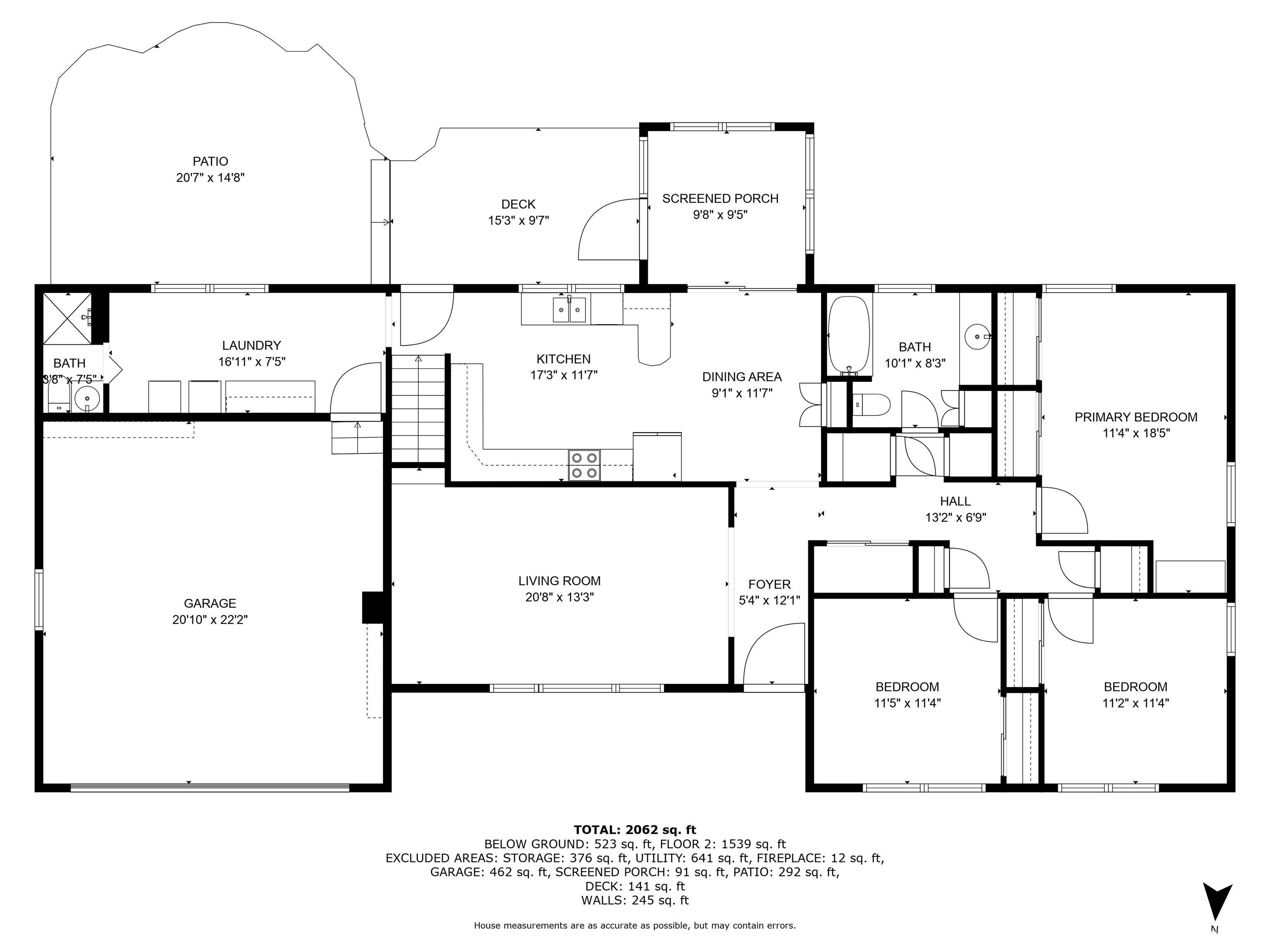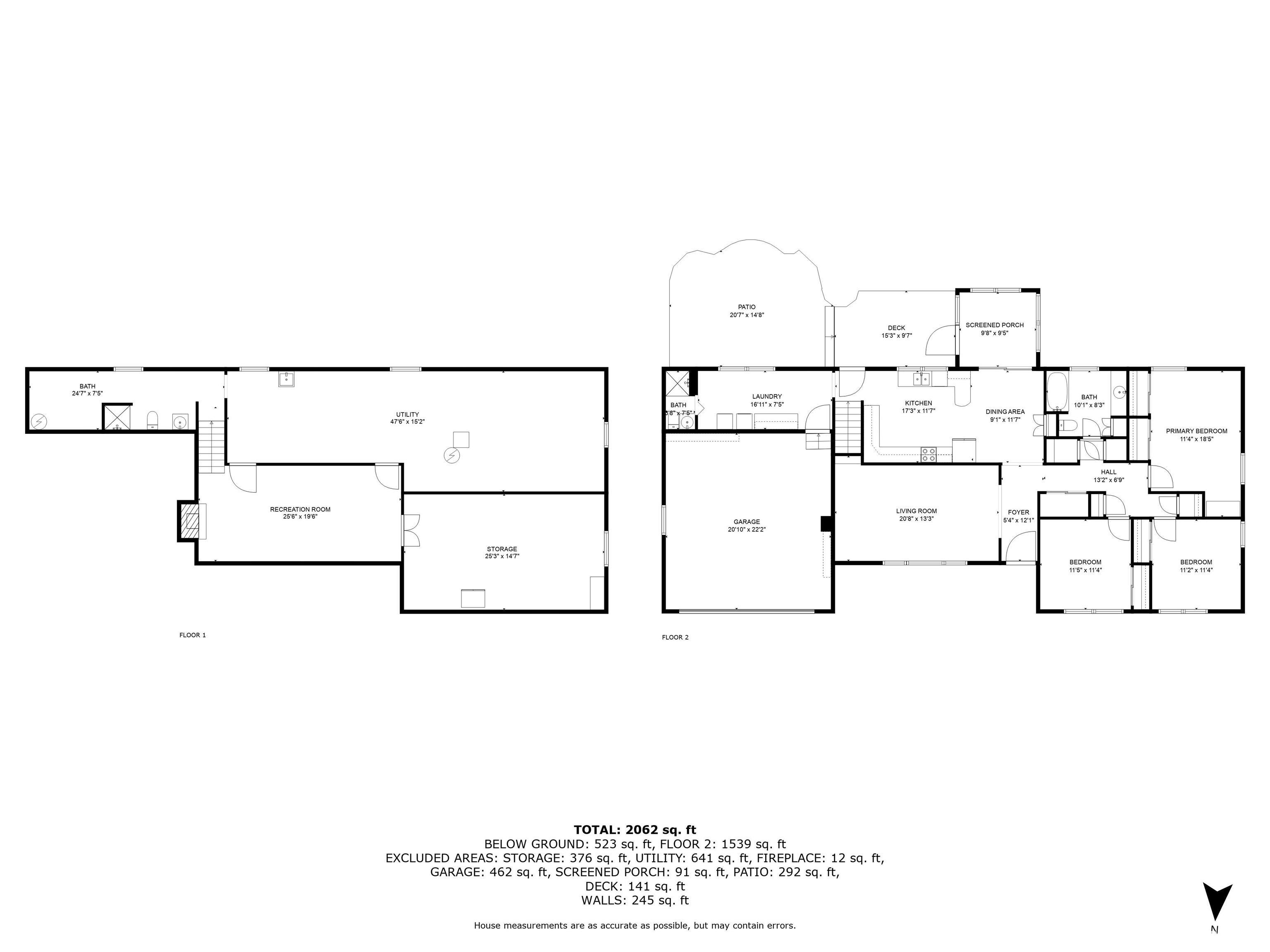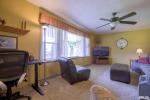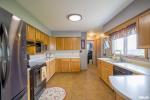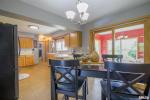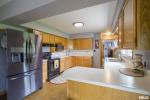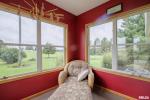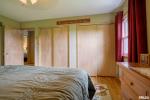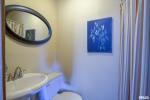|
|
|
Click thumbnail to view photo
|
|
7320 W AKRON Road
Princeville, IL 61559
MLS #PA1262348
|
$ 399,500
2578 Total Finished Sq. Ft.
1758 Basement Sq. Ft.
3 Bed
/
2 Bath /
1 Half Bath
|
|
|
|
|
DUNLAP SCHOOLS!! This truly unique sprawling brick ranch with a full partially finished basement and a 2 car attached garage sits on 2.58 acres, with spectacular panoramic views as its one of the highest points in Peoria County. This meticulously maintained home contains a fully applianced modern eat-in kitchen, original hardwood flooring, generous sized bedrooms with ample storage. The partially finished lower level includes a woodburning fireplace, and another full bath. From the sunroom, step out onto the oversized deck to the firepit. On July 4th, you can watch fireworks from across the county with the gorgeous panoramic views, or the amazing sunsets with an unobstructed view. This property boasts tranquility and beauty unlike any other home you will find on the market. The current owners have cherished this home for the last 20 years, but are relocating out of the area. You wont find a comparable like it !!! Come see it, and you WILL want to call it home!!
|
|
|



 Save This Property
Save This Property E-mail Listing Sheet
E-mail Listing Sheet Printer-Friendly Version
Printer-Friendly Version 