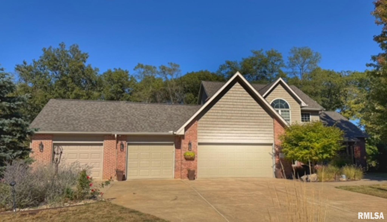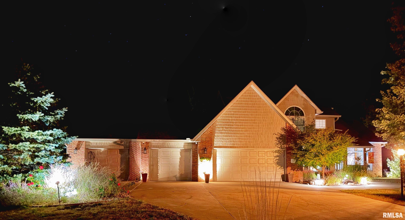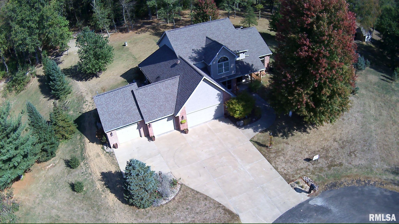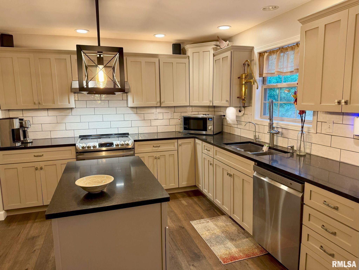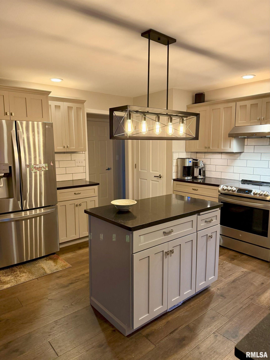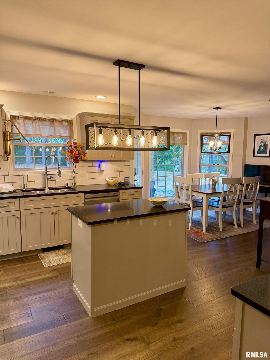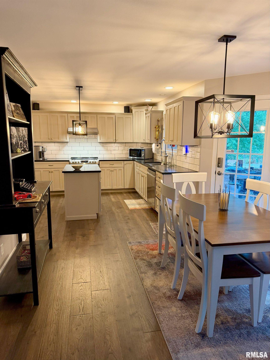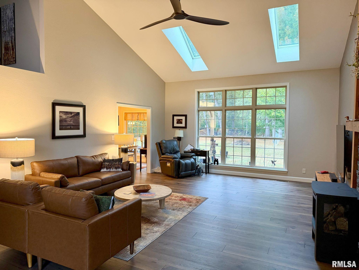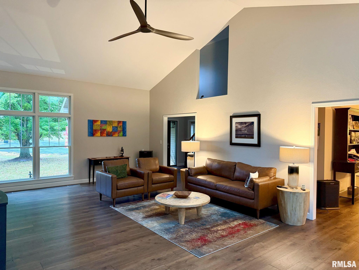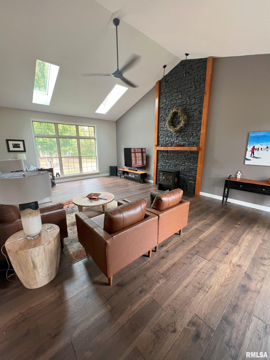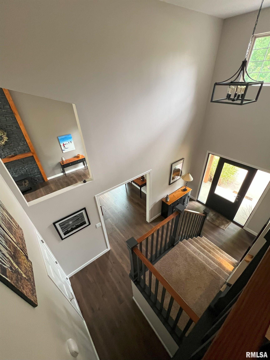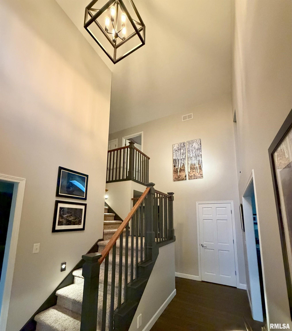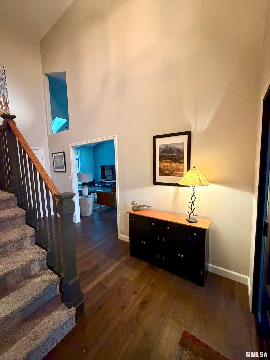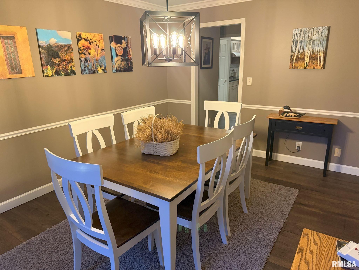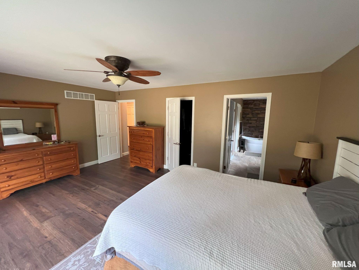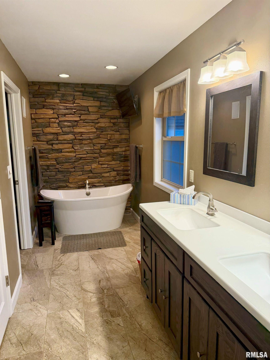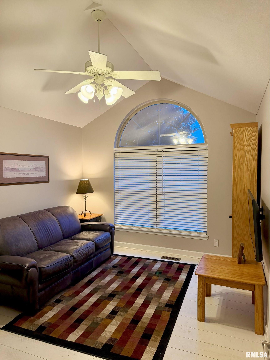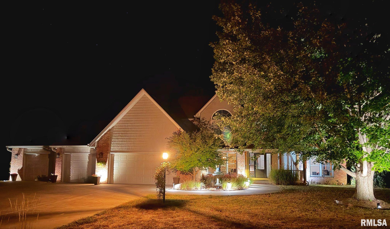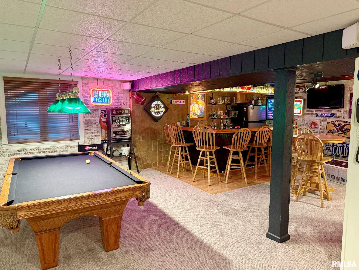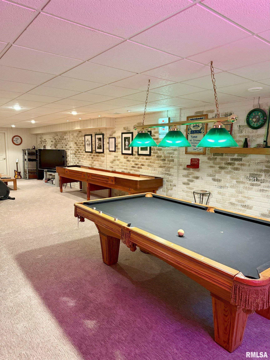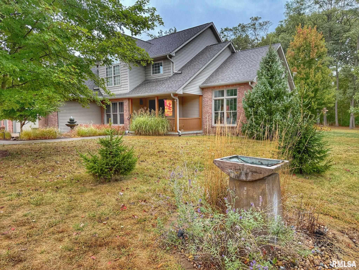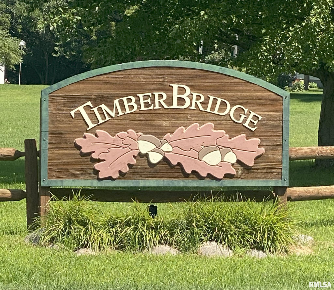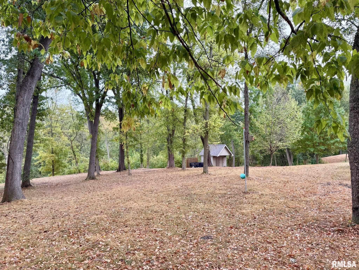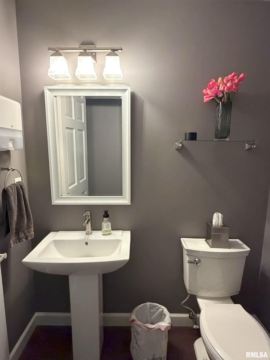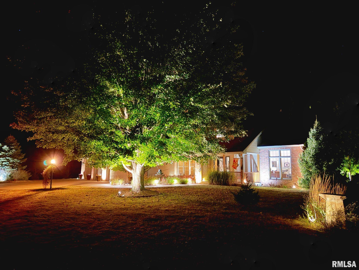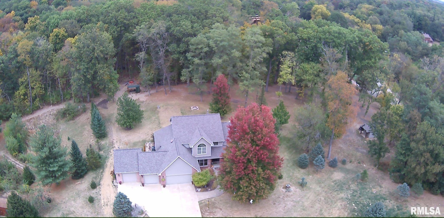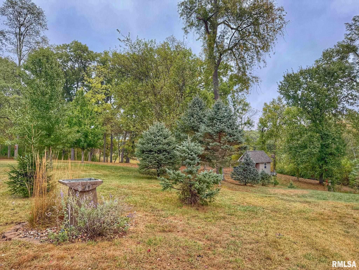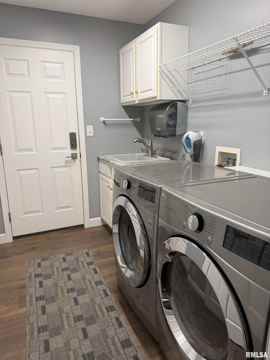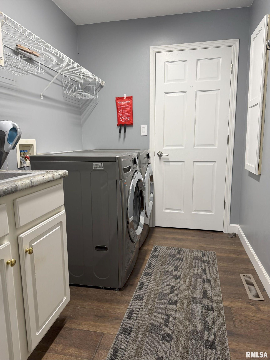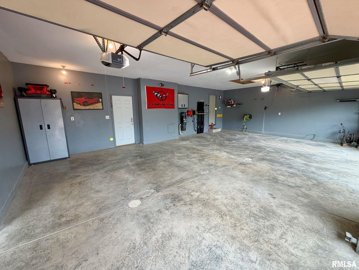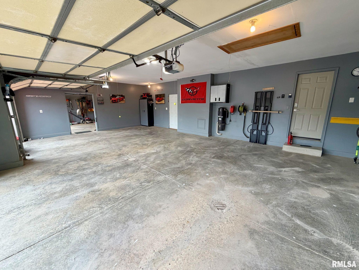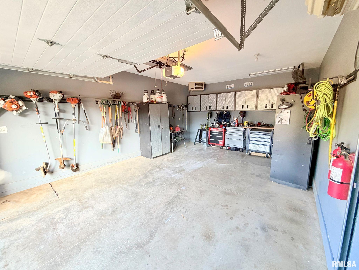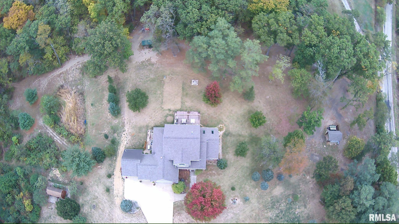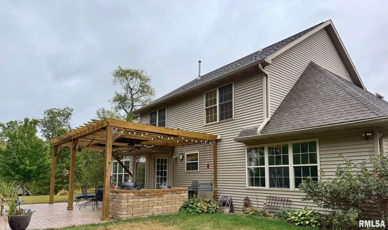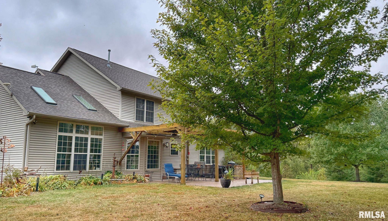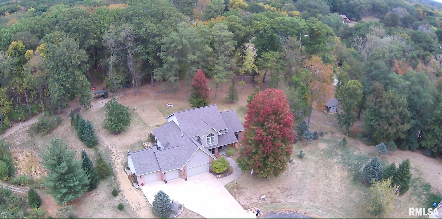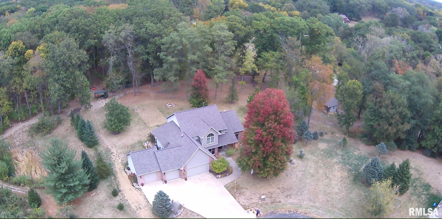|
|
|
Click thumbnail to view photo
|
|
15104 W BITTERSWEET Court
Brimfield, IL 61517
MLS #PA1261475
|
$ 675,000
3902 Total Finished Sq. Ft.
1756 Basement Sq. Ft.
4 Bed
/
2 Bath /
2 Half Bath
|
|
|
|
|
Nestled at the end of a quiet cul-de-sac in the highly sought-after Timber Bridge Subdivision, this stunning 2-story home offers the perfect blend of modern updates, small-town community living, and natural beauty—just 10 minutes from Peoria, IL, with easy access to I-74. With 2,714 square feet of living space, 4 bedrooms, and 4 baths, this home sits on a serene 1.63-acre wooded lot bordering the scenic Jubilee State Park for ultimate privacy and tranquility. Step inside to discover a beautifully renovated interior featuring gleaming hardwood floors, a large vaulted living room with skylights, and a cozy gas log stove. The updated kitchen boasts new stainless-steel appliances and flows seamlessly for both everyday living and entertaining. The finished basement adds even more versatility with a spacious rec room, built-in wet bar, and a generous storage room/workshop area. Outside, enjoy peaceful evenings under the pergola-covered stamped patio, surrounded by mature trees and professional landscape lighting. Enjoy the charm of country-style living in a welcoming small-town community, while still benefiting from the conveniences, shopping, dining, and entertainment of nearby Peoria and the Shoppes at Grand Prairie. Additional highlights include a 4-stall heated garage, storage shed, and a whole-house backup generator—providing both comfort and peace of mind.
|
|
|



 Save This Property
Save This Property E-mail Listing Sheet
E-mail Listing Sheet Printer-Friendly Version
Printer-Friendly Version 