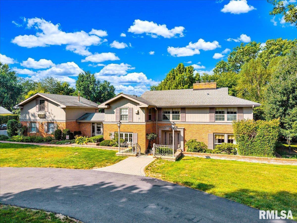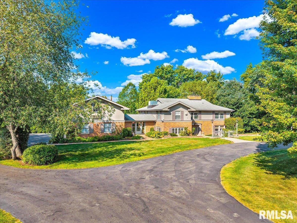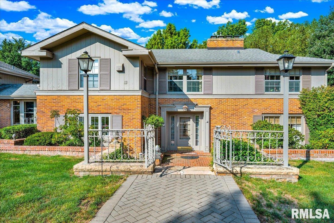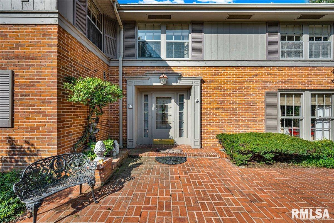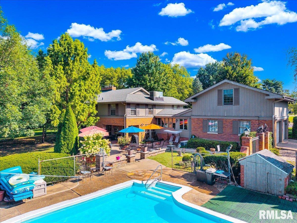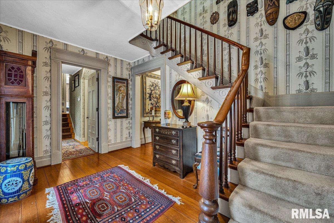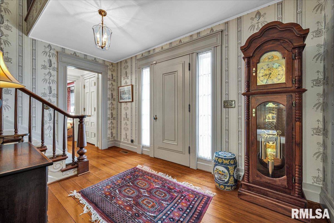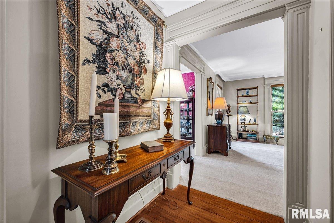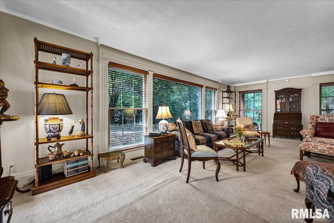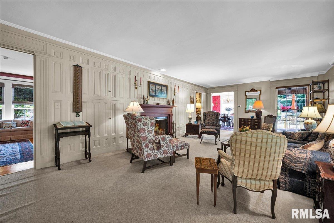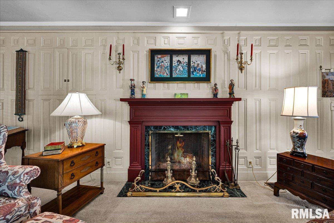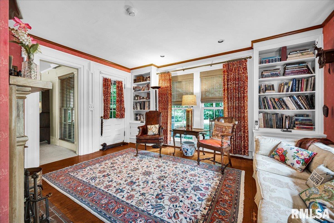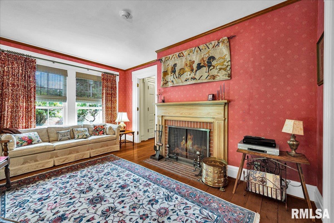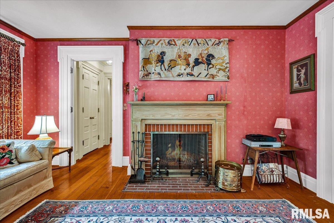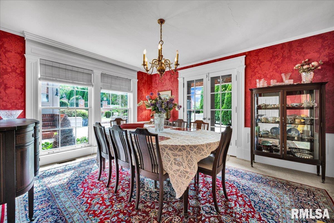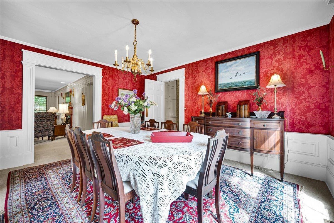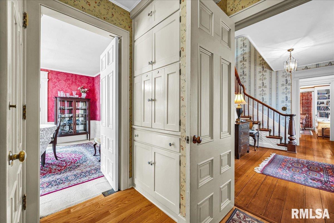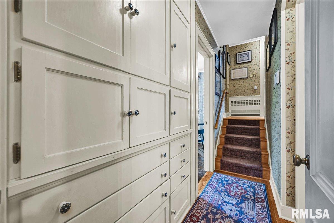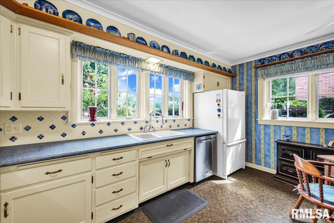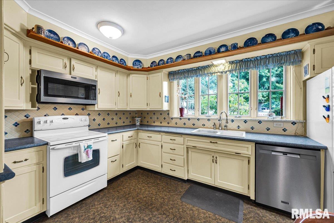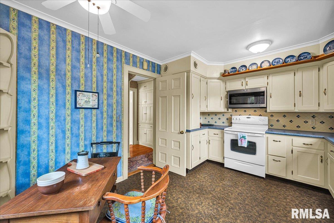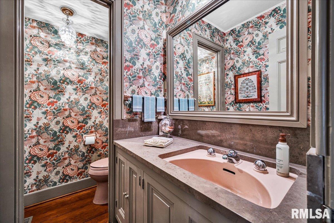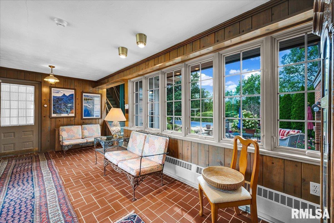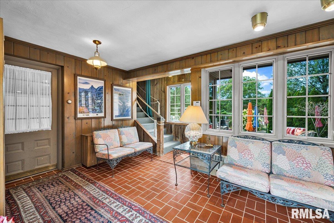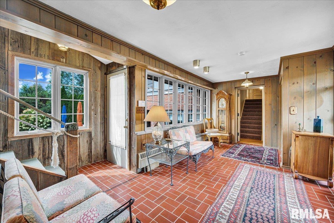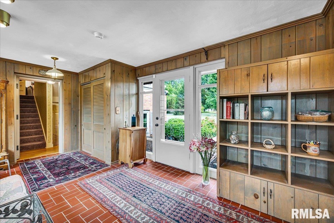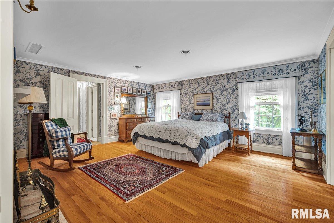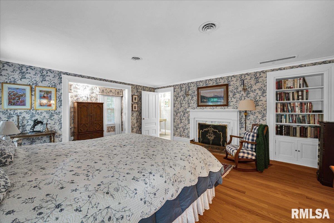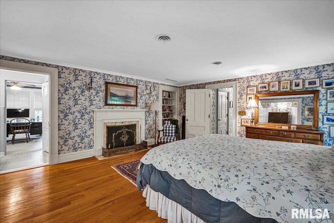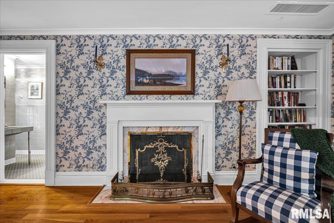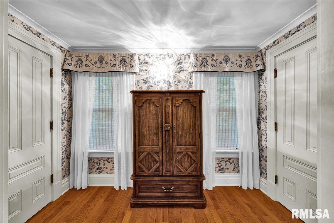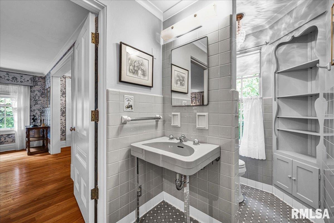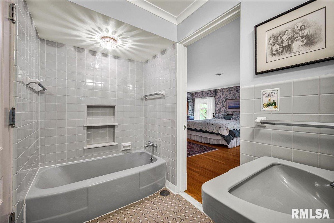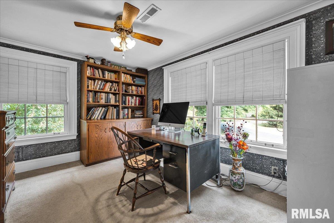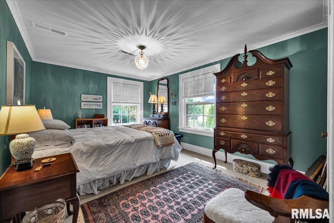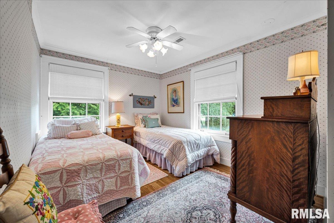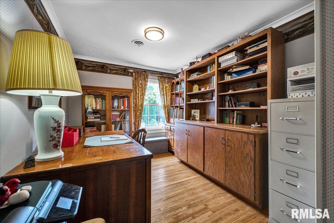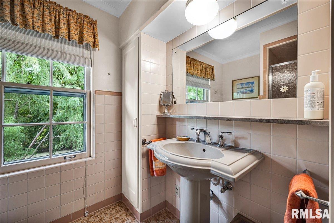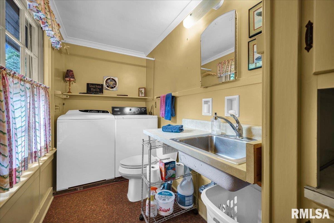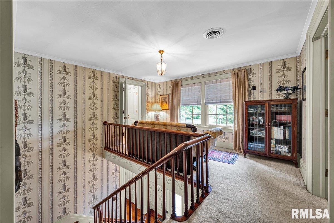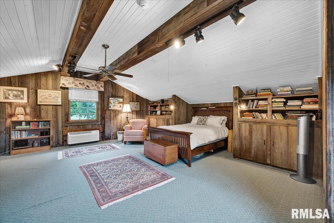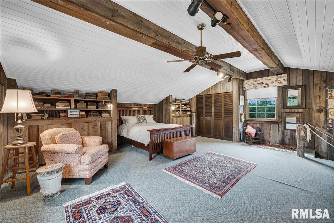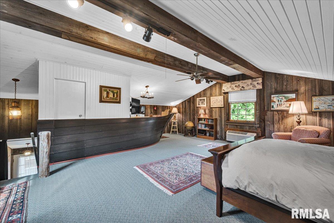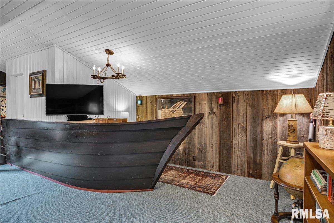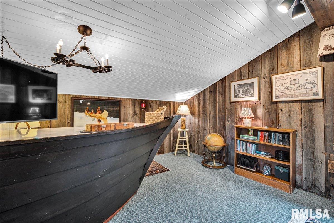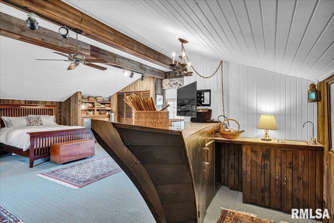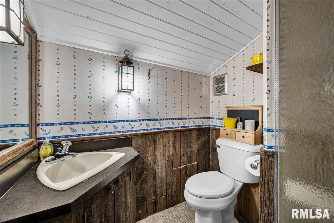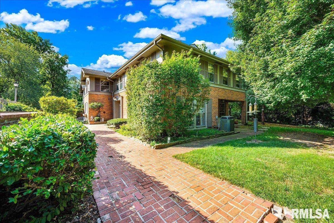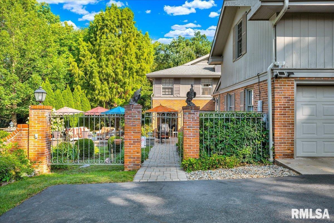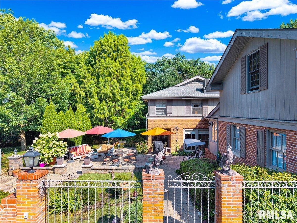|
|
|
Click thumbnail to view photo
|
|
62 REDWOOD Circle
Canton, IL 61520
MLS #PA1260959
|
$ 495,000
4116 Total Finished Sq. Ft.
457 Basement Sq. Ft.
5 Bed
/
3 Bath /
2 Half Bath
|
|
|
|
|
Set on a prestigious 1.6-acre estate on coveted Redwood Circle, this distinguished residence -originally built by the prominent Ingersoll family -offers over 4,000 sq ft of timeless elegance. A private circle drive welcomes you to manicured grounds with mature trees and lush landscaping. Inside, a grand foyer with sweeping staircase introduces exquisite millwork and opens to a living room featuring a paneled fireplace wall, built-ins, and expansive windows framing the serene rear grounds. The formal dining room opens through French doors to one of two covered porches and connects to a private butler’s pantry and light-filled kitchen with newer appliances. A cozy den with fireplace opens to the second covered porch, while a rear staircase leads to the upper level and charming vestibule. Separate access connects the home to the attached garage, private parking, rear patio, and a spacious 'houseboat' themed bonus suite above the garage complete with a wet bar and full bath - ideal for entertaining, guests or multi-generational living. Upstairs, five bedrooms capture scenic views and share two vintage full baths, a half bath/laundry, and plentiful, deep walk-in closets. The primary suite boasts a third fireplace, dressing area with double closets, and shared access to a private office or bedroom. Additional highlights include a basement with storage, a 20x50 pool w/newer mechanicals, custom walkways, large patio, and shed. 50-year roof w/warranty installed 2014.
|
|
|



 Save This Property
Save This Property E-mail Listing Sheet
E-mail Listing Sheet Printer-Friendly Version
Printer-Friendly Version 