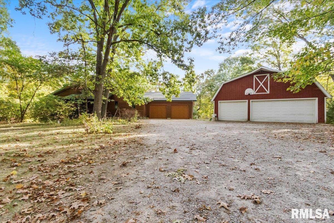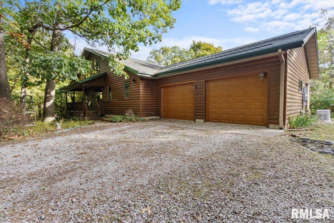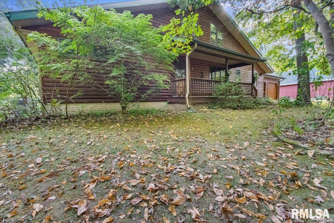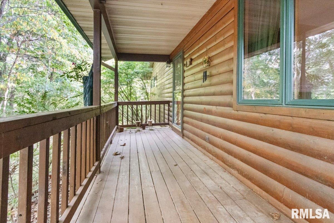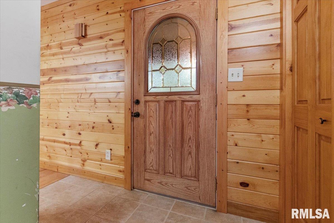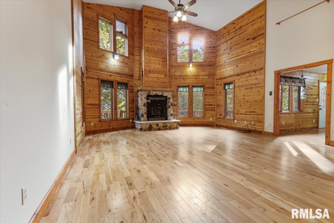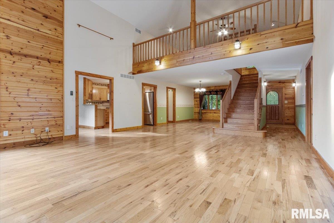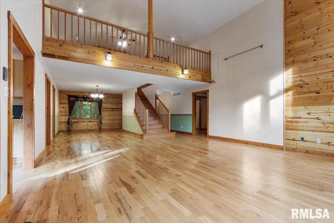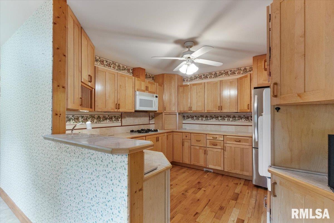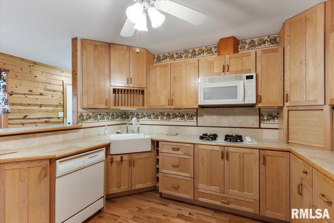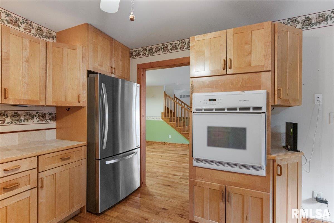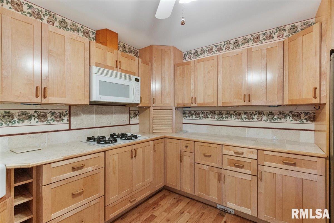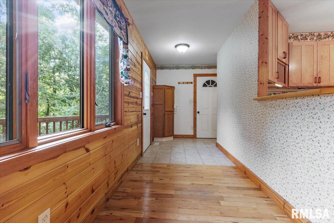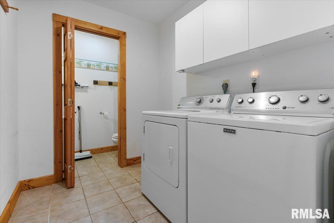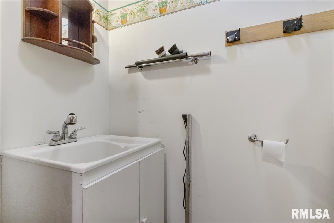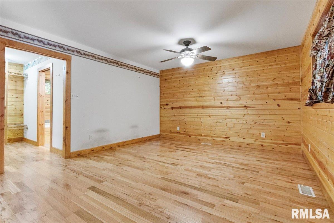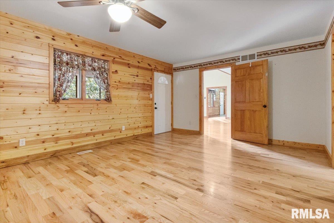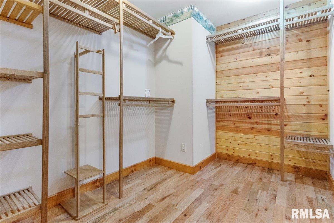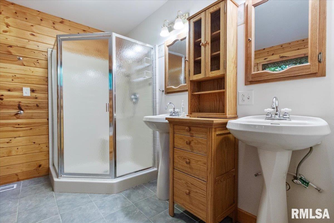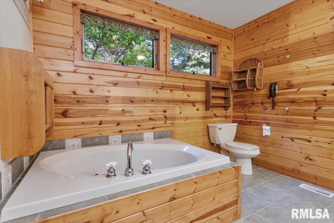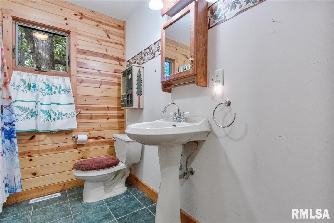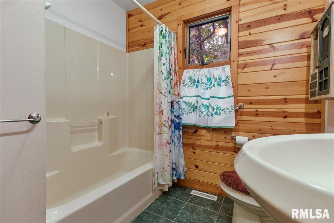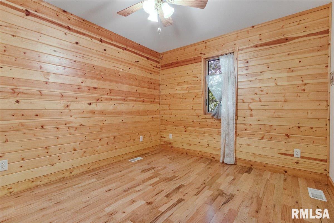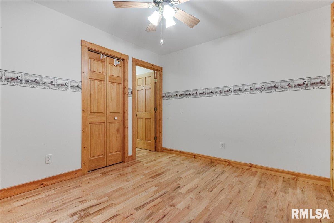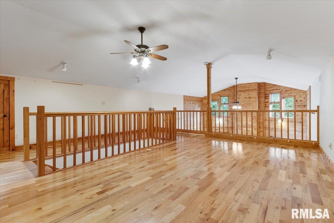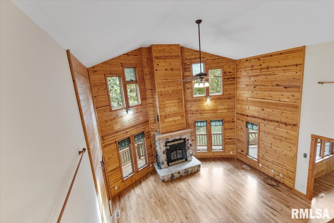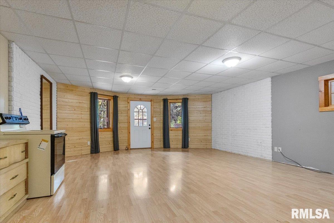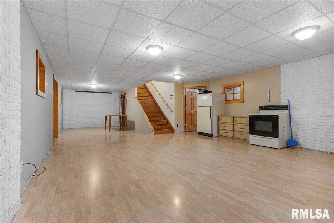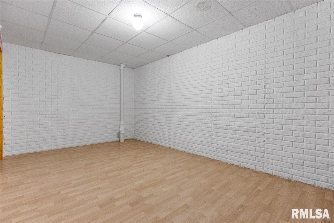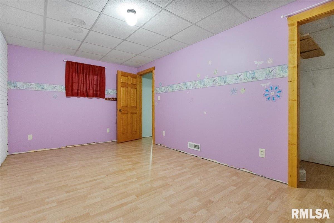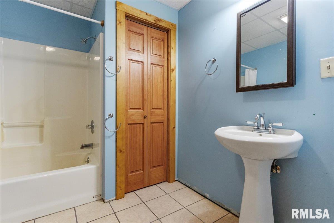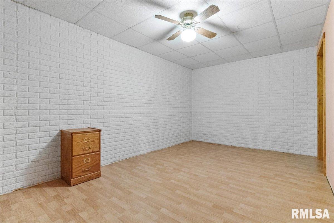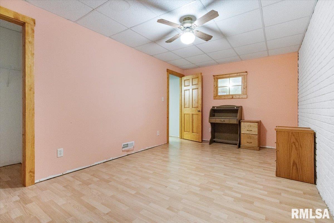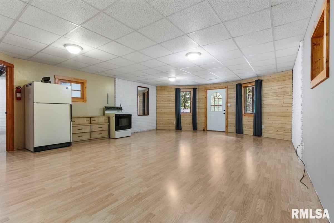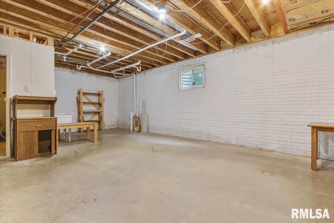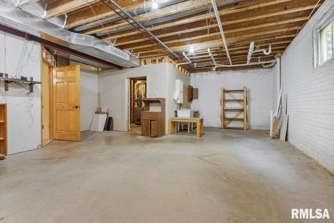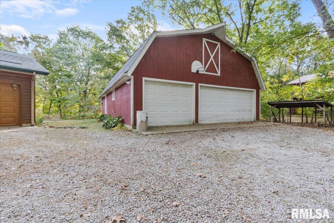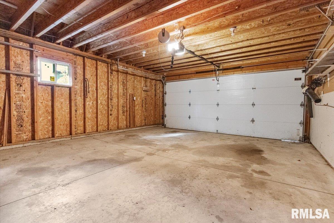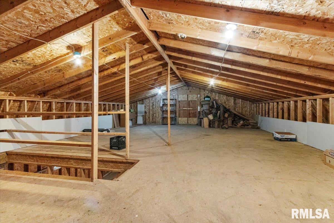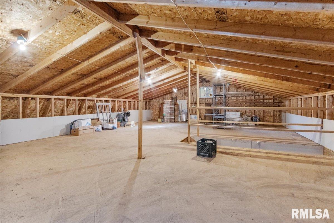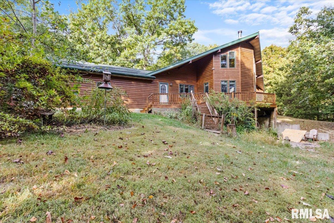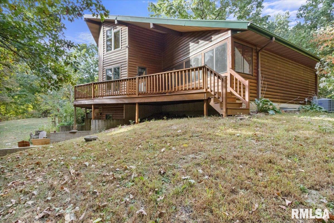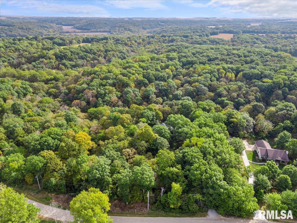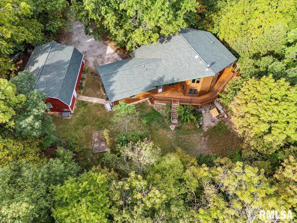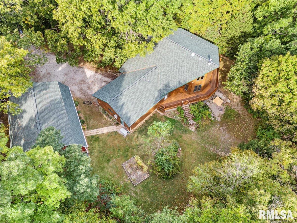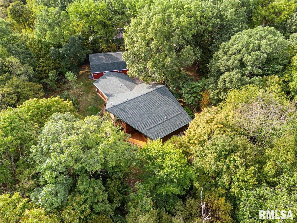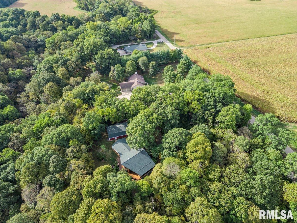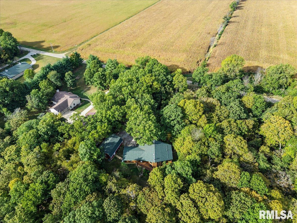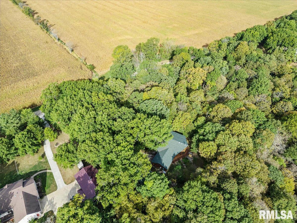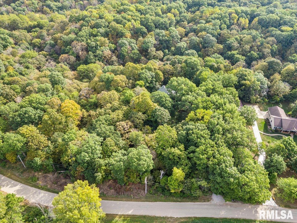|
|
|
Click thumbnail to view photo
|
|
670 COON CREEK Road
Metamora, IL 61548
MLS #PA1260707
|
$ 450,000
2857 Total Finished Sq. Ft.
1232 Basement Sq. Ft.
4 Bed
/
3 Bath /
1 Half Bath
|
|
|
|
|
Are you dreaming of having your own little county oasis located within the Metamora Grade/High School district?? Look no further than this unique home nestled on approx 6 acres with breathtaking views, partially wooded and hard to find peace and quiet. 30x40 outbuilding is great for hobby or car lovers with 15x30 section that is heated. Walking into the 4 bedroom, 3 bath home will make you feel like you are on vacation everyday. This one owner home was well thought out with walk in closet, main floor laundry, jetted tub and so much more. From cozy evenings in front of the heat circulating wood burning fireplace, summer nights on the quaint screened in porch off the primary bedroom or entertaining on large wrap around deck- this truly is a once in a lifetime opportunity. Tons on room with dramatic ceilings, ample kitchen complete with all appliances and farm sink, and a loft that would be great for an office area or additional living/family room. Don't miss out of the walk out basement which host 2 of the 4 bedrooms (no egress windows), family room and additional workshop area. Added comfort of whole house generator that stays with the home.
|
|
|



 Save This Property
Save This Property E-mail Listing Sheet
E-mail Listing Sheet Printer-Friendly Version
Printer-Friendly Version 