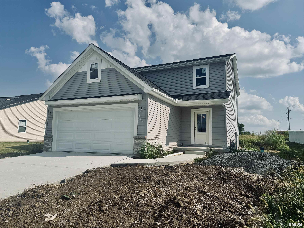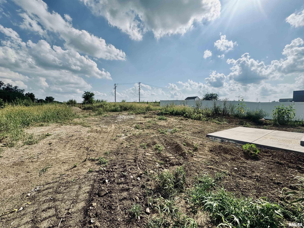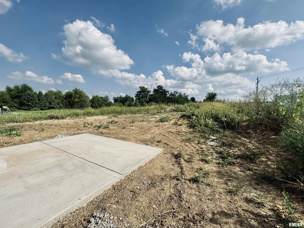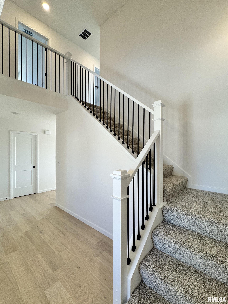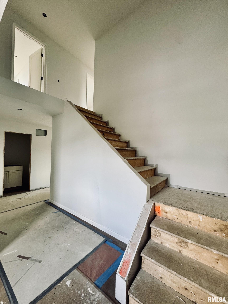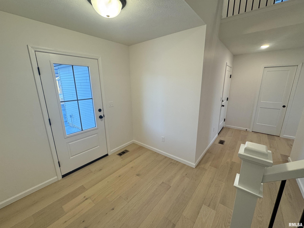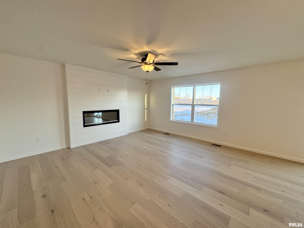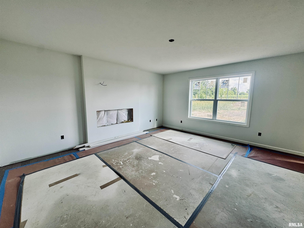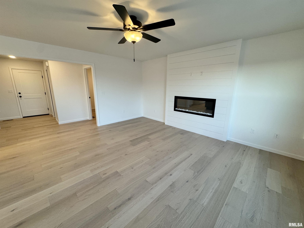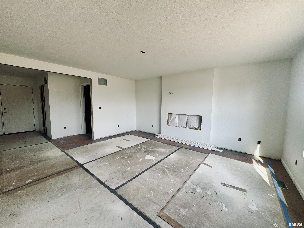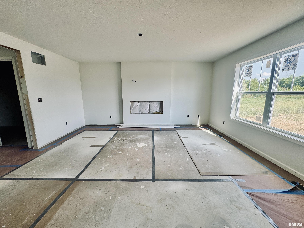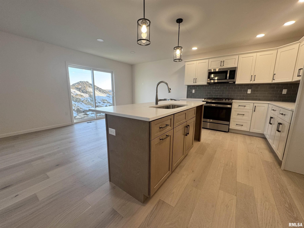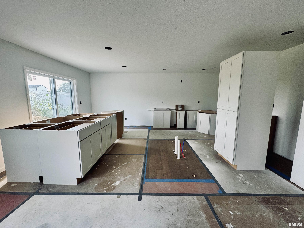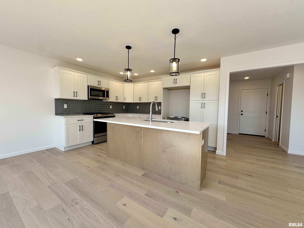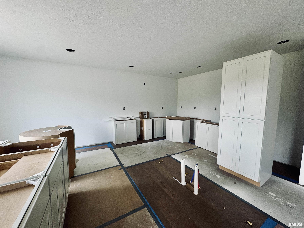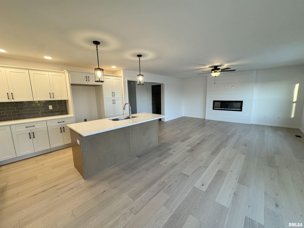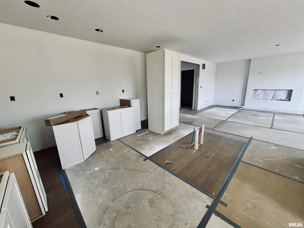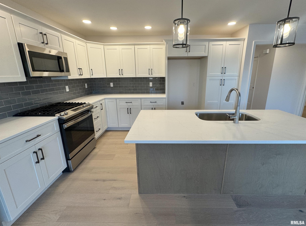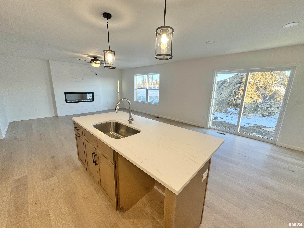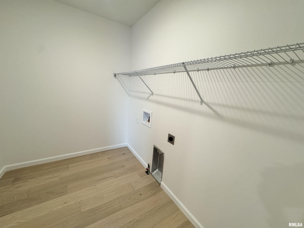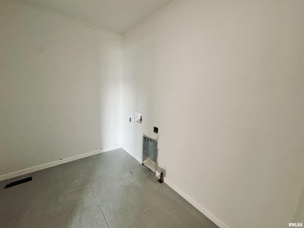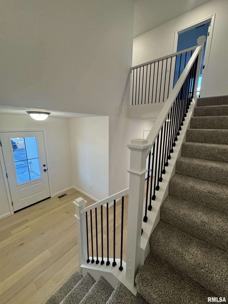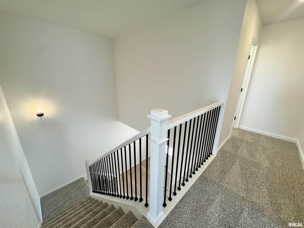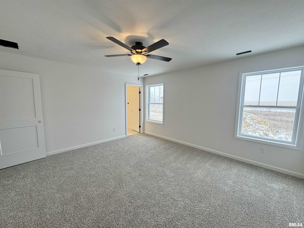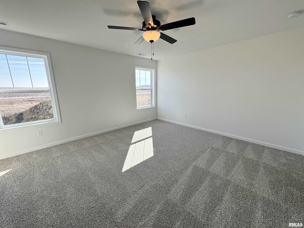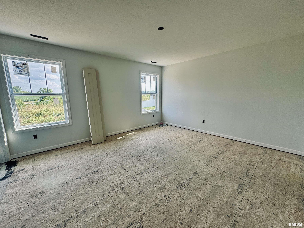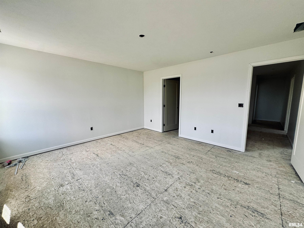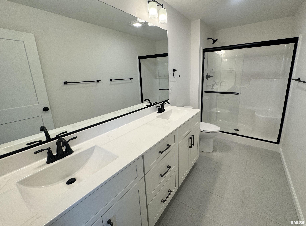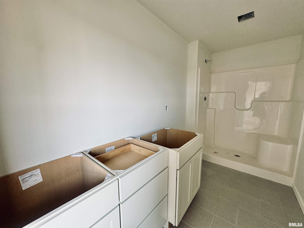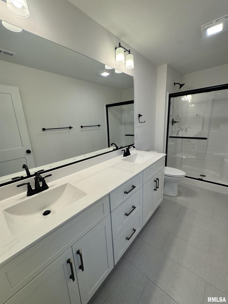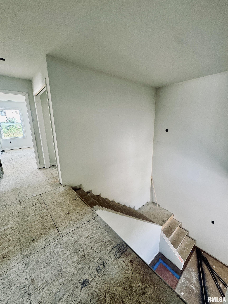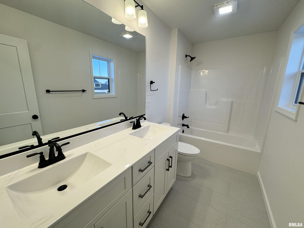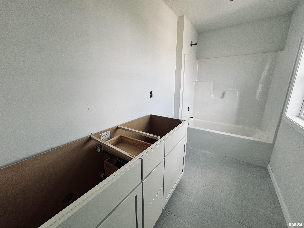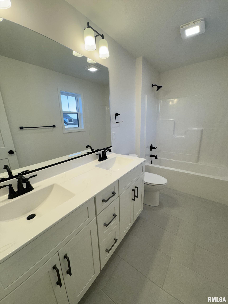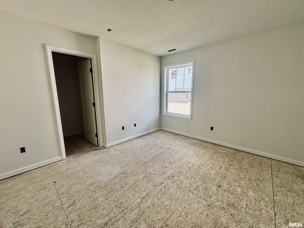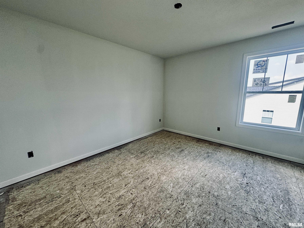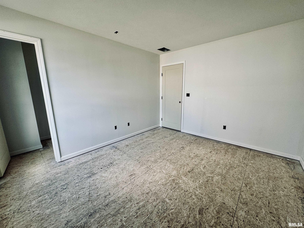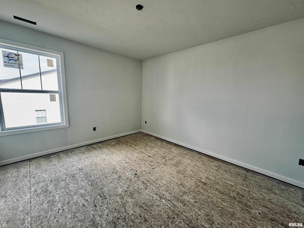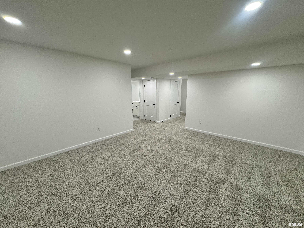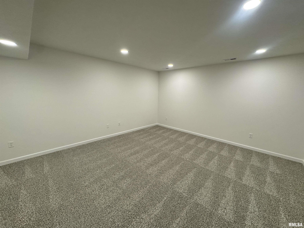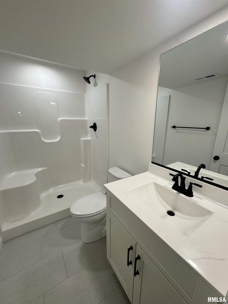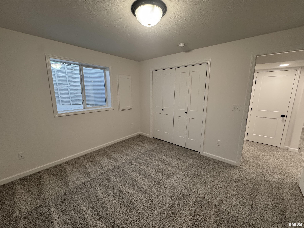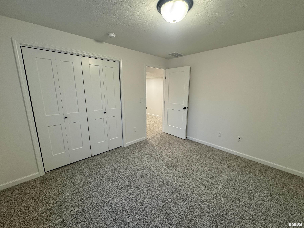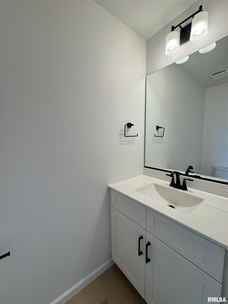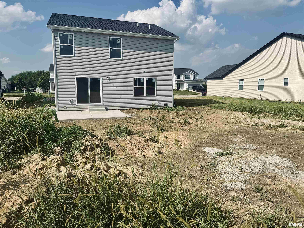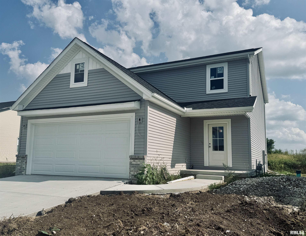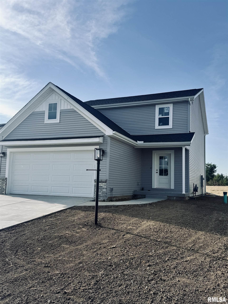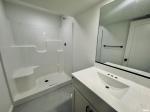|
|
|
Click thumbnail to view photo
|
|
3826 W Fiona Way
Dunlap, IL 61525
MLS #PA1260250
|
$ 425,000
2427 Total Finished Sq. Ft.
894 Basement Sq. Ft.
4 Bed
/
3 Bath /
1 Half Bath
|
|
|
|
|
Set on a 221' deep lot in Dunlap School district and just minutes from the Rock Island Trail, this newly built 2-story home offers three beautifully finished levels in beloved SummerRidge. Step into the bright 2-story foyer, where the open staircase sets the tone for the this fabulous home accentuated by expansive windows, beautiful wood floors that run through most of the main floor. The Great room featuring a modern shiplap fireplace wall & bright, open kitchen is equipped with quartz counters, soft-close cabinetry, breakfast bar, pantry & dining space that leads to the patio and deep yard. You'll love the oversized main floor laundry with tile floor & front hall powder bath. Upstairs you discover a primary suite that is sure to impress with a generous walk-in closet and private bath featuring dual sinks, tile flooring and large shower. Secondary bedrooms also include walk-in closets and share a roomy hall bath. The finished lower level extends the living space with a large family room, additional bedroom with egress window, and full bath—ideal for guests, hobbies, or a home office. Built with energy efficiency in mind—2x6 exterior walls, 96% efficient furnace, and 16 SEER A/C—this home blends comfort, style, and practicality. With an estimated end of September completion you could be settled in before winter! *Completed pictures are of recently completed home - some color selections and materials will differ*
|
|
|



 Save This Property
Save This Property E-mail Listing Sheet
E-mail Listing Sheet Printer-Friendly Version
Printer-Friendly Version 