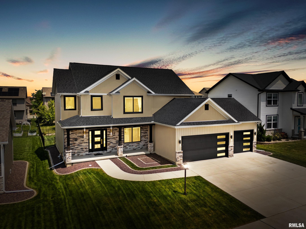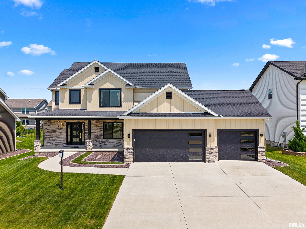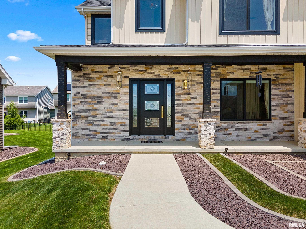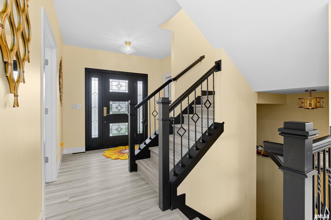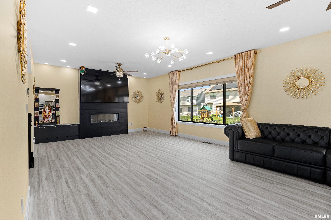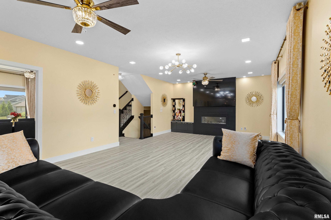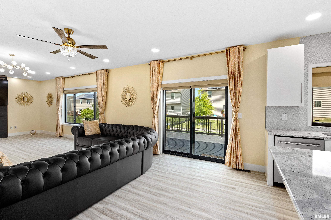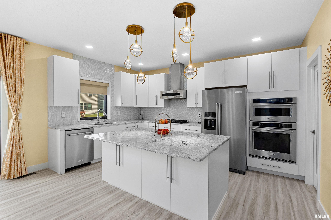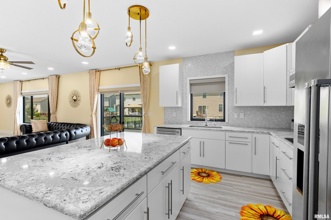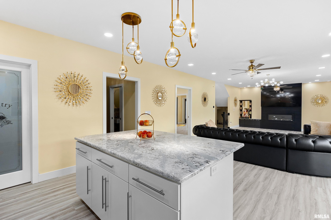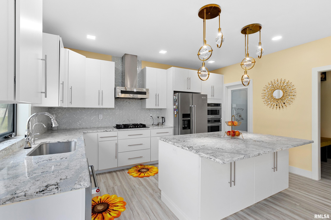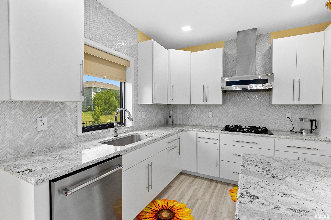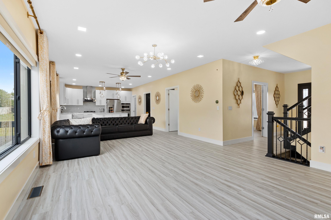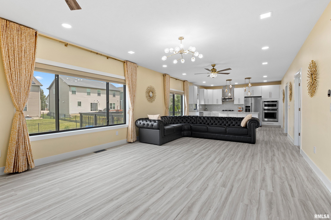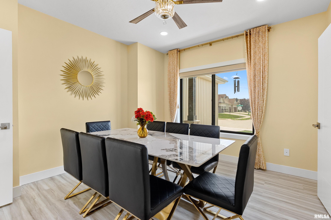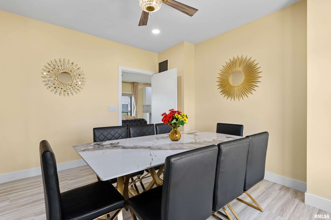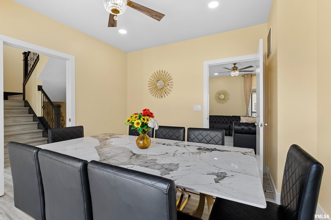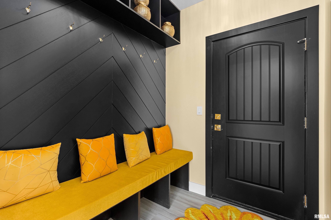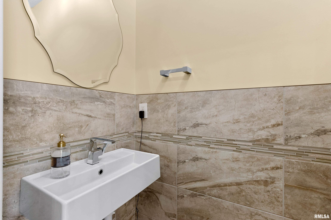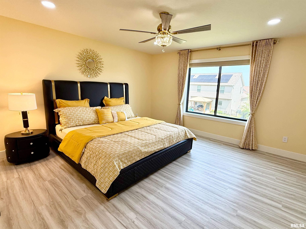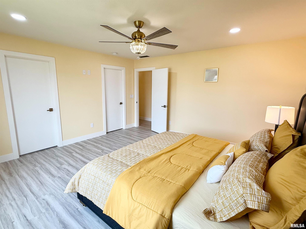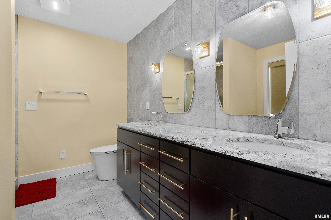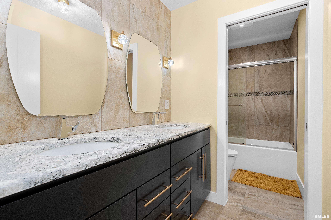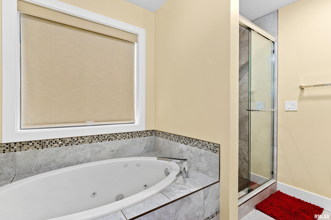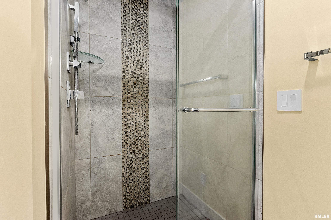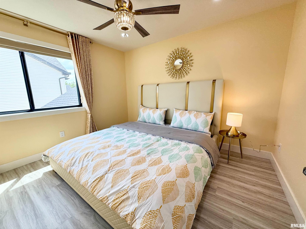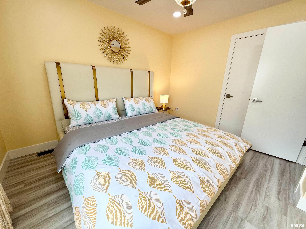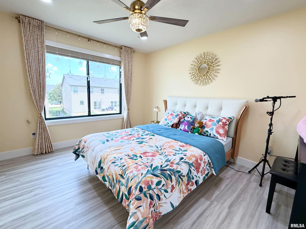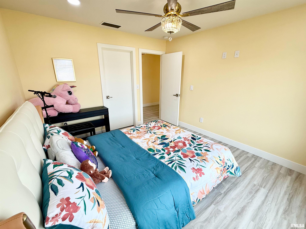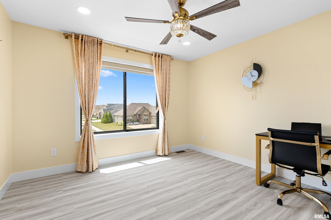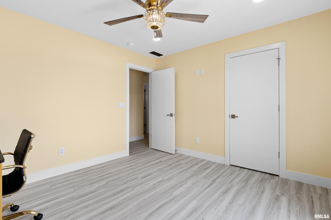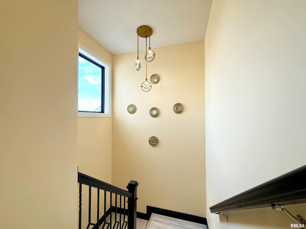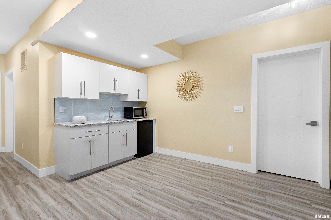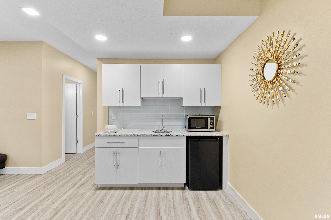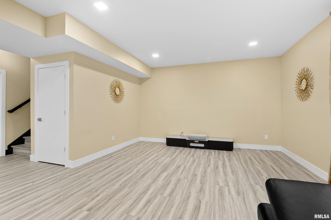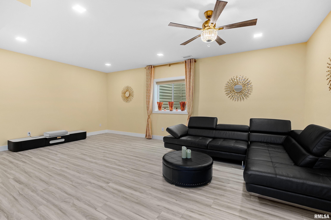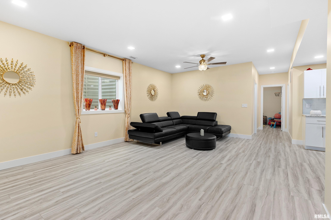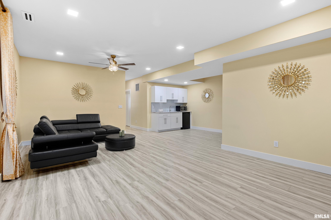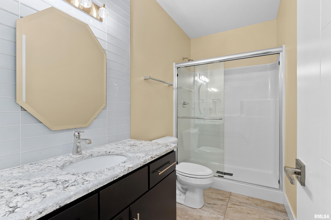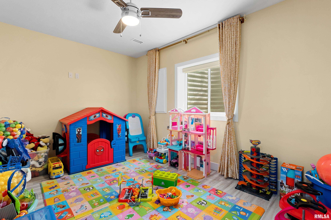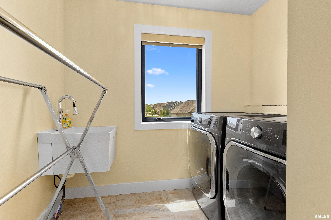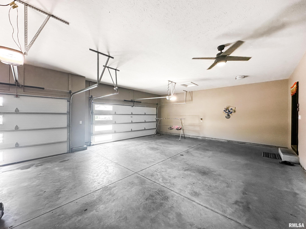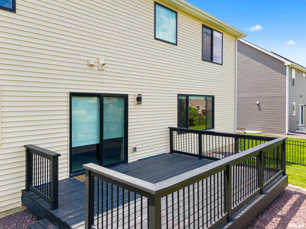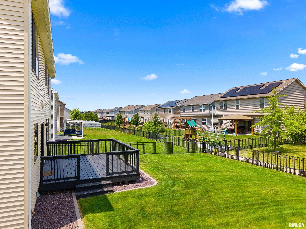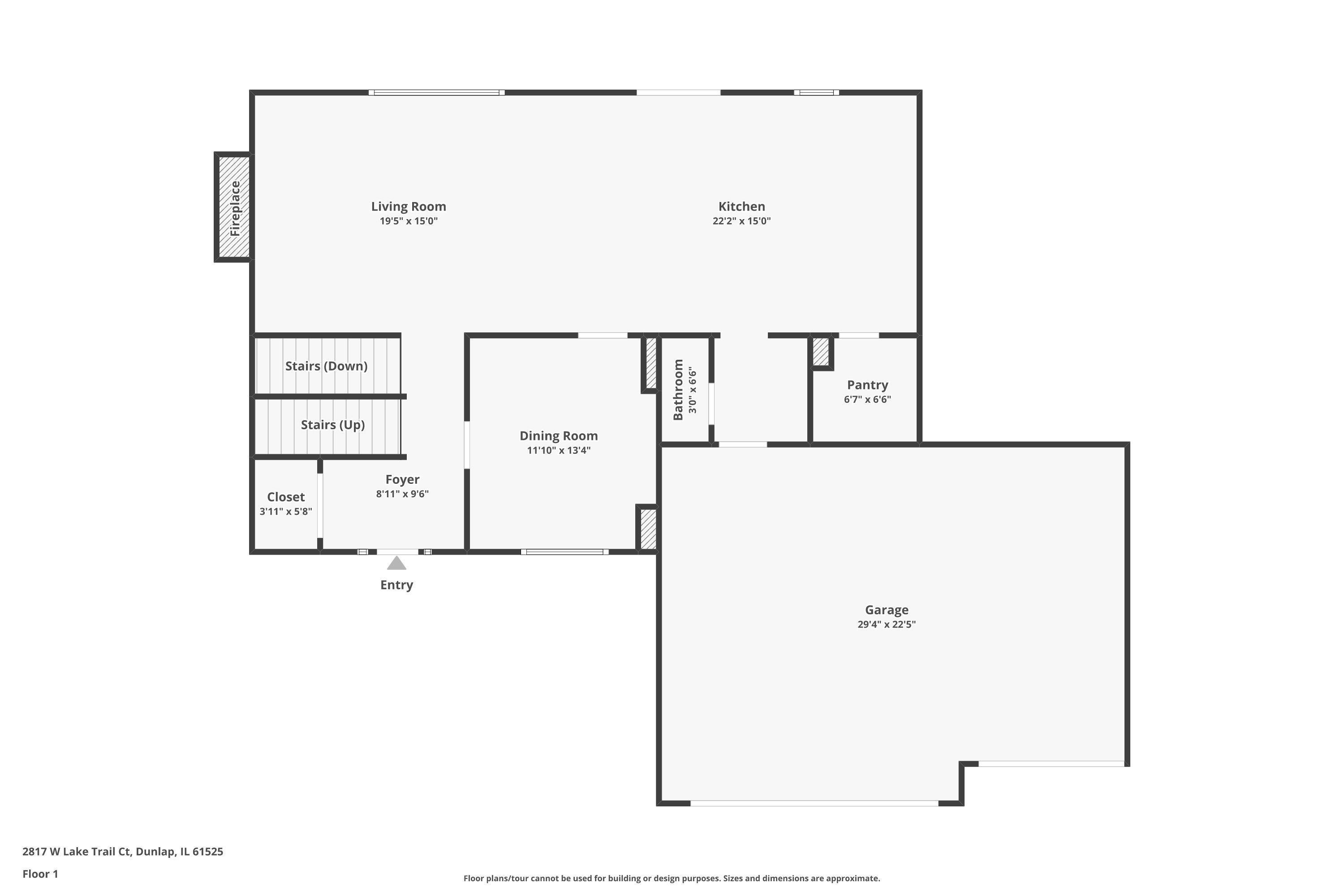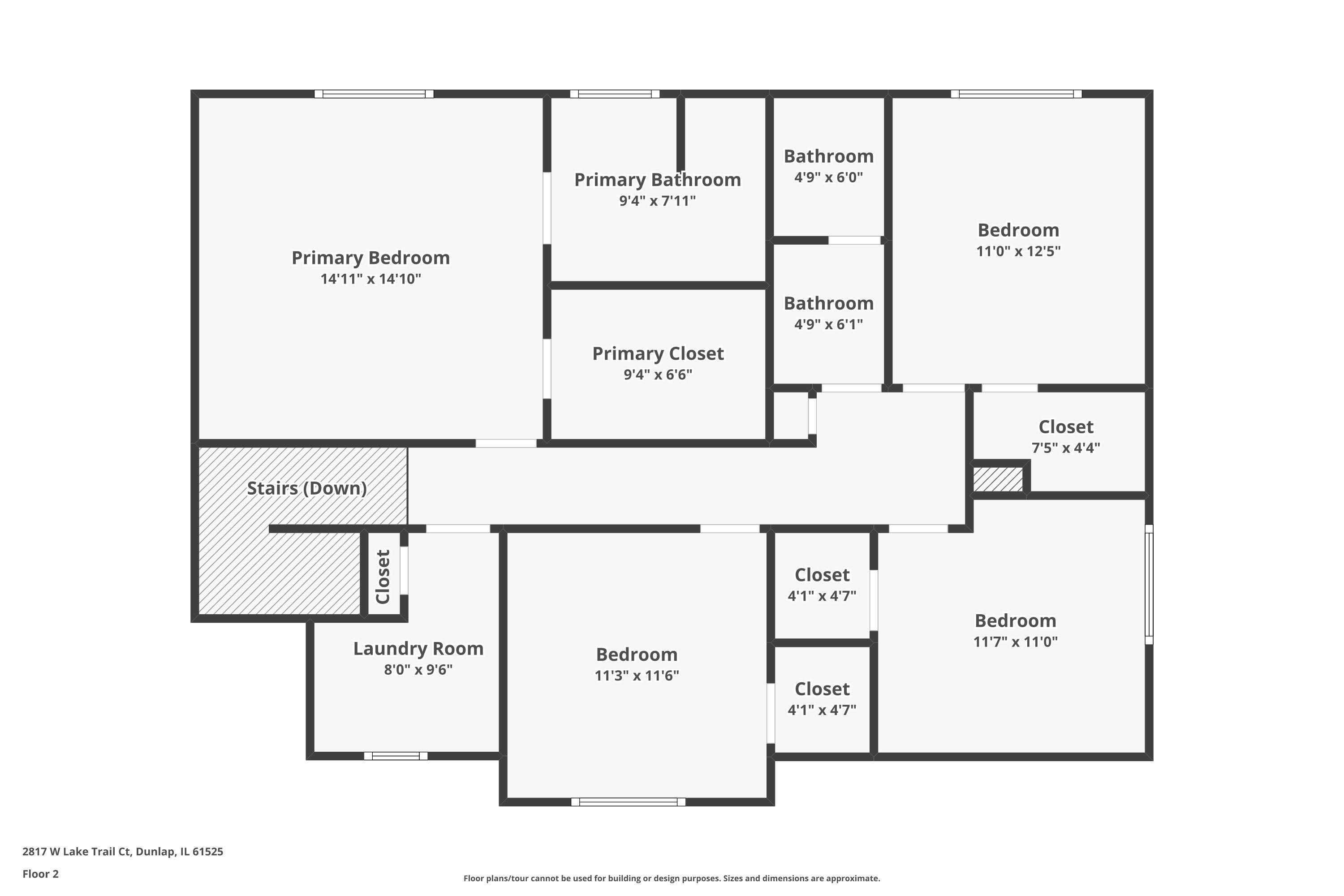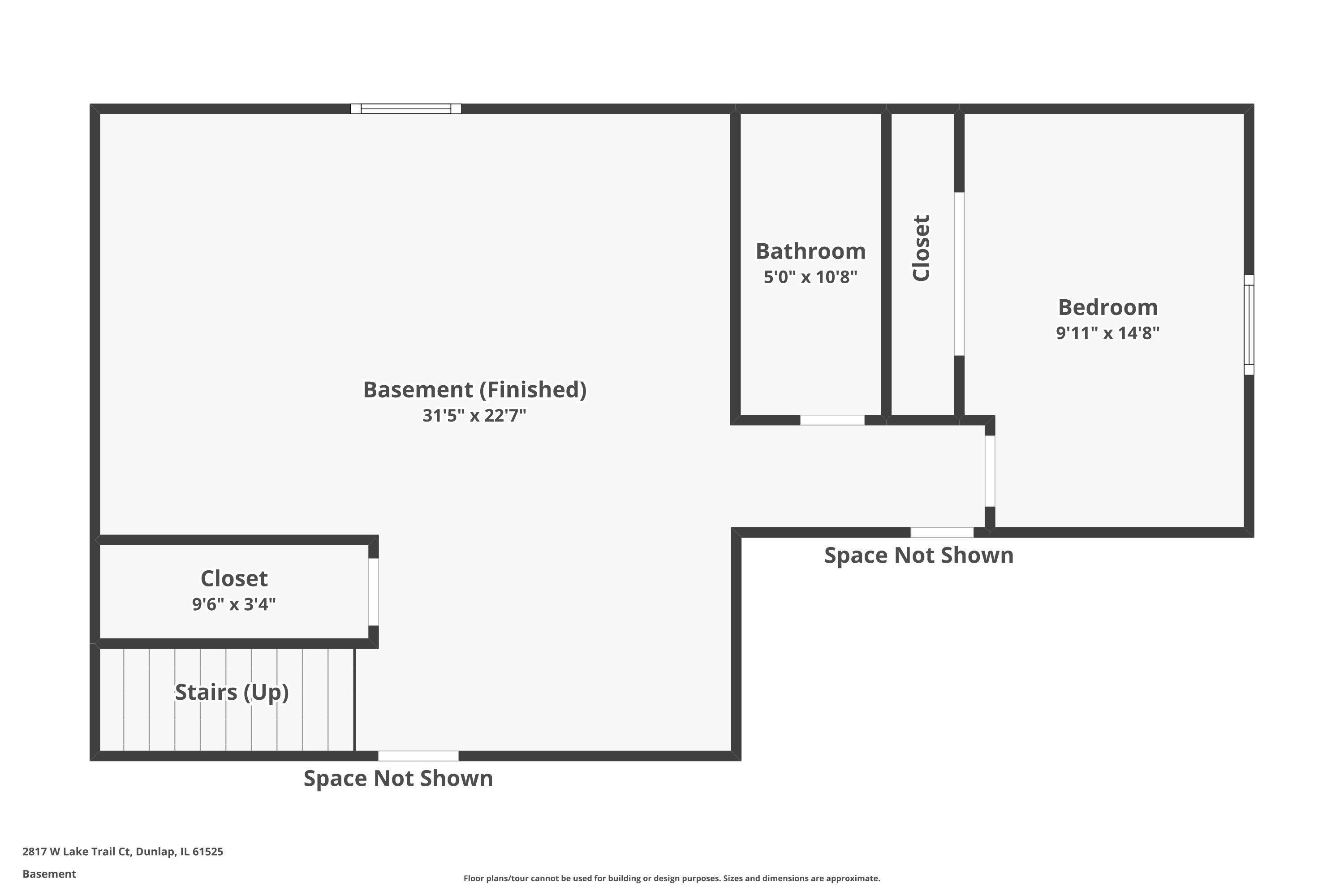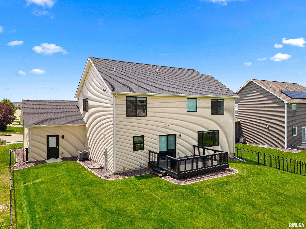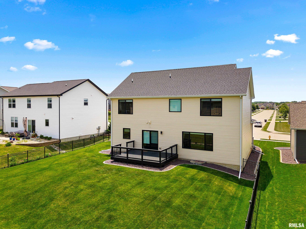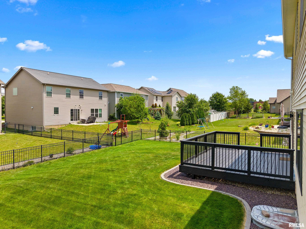|
|
|
Click thumbnail to view photo
|
|
2817 W Lake Trail Court
Dunlap, IL 61525
MLS #PA1259006
|
$ 564,400
3112 Total Finished Sq. Ft.
1142 Basement Sq. Ft.
5 Bed
/
3 Bath /
1 Half Bath
|
|
|
|
|
Welcome to this stunning custom built 5-bedroom, 3.5-bath home with a 3-car garage located in Wynncrest subdivision within the desirable Dunlap School District (HGES). From its beautifully landscaped front yard and inviting covered porch to its thoughtfully designed interior, this home truly shines with over $60,000 in premium upgrades. Step inside to discover luxury vinyl plank flooring, modern light fixtures, and a spacious, open floor plan featuring an upgraded kitchen with quartz countertops, backsplash, stainless steel appliances including an integrated microwave and oven, and a walk-in pantry. The laundry room is complete with a sink and upgraded washer and dryer. The spacious bedrooms offer a serene retreat with ample storage, enhanced by elegant closet doors and the main bathroom boasts spa-like features like tiled showers, glass doors, a whirlpool tub, quartz vanities, upgraded faucets and fixtures, with modern mirrors. Relax in the great room with a cozy fireplace, or unwind outside on the deck perfect for entertaining. Additional upgrades include the garage door, window shades, water softener, sprinkler system, laundry glass door, upgraded interior cabinetry with built-in racks, sink in the wet bar, quartz shelves and countertops throughout, and even the convenience of an upgraded exterior door. Every detail of this home was carefully selected to offer a serene lifestyle of luxury, comfort, and modern style for its next owner. 14-month Standard Home Warranty.
|
|
|



 Save This Property
Save This Property E-mail Listing Sheet
E-mail Listing Sheet Printer-Friendly Version
Printer-Friendly Version 