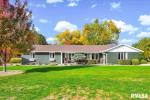

Price change at 58 WALDHEIM Road in Morton Illinois!

58 WALDHEIM Road
PendingWe're sorry, this property is Pending.Please search for properties.
©Marilyn Kohn RE/MAX Traders Unlimited All Rights Reserved.
6811 N. Knoxville Ave., Suite C Peoria, IL 61614
6811 N. Knoxville Ave., Suite C Peoria, IL 61614

