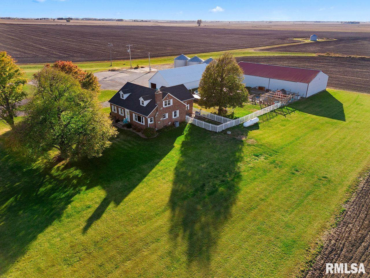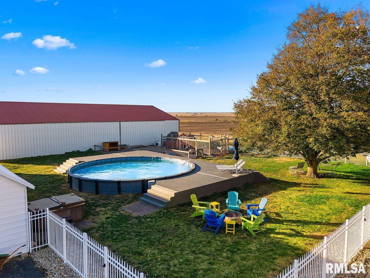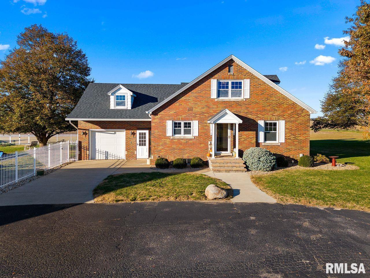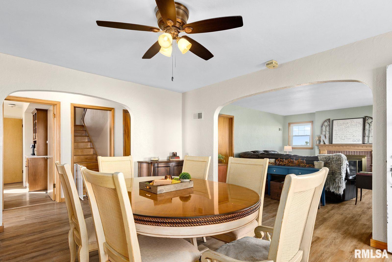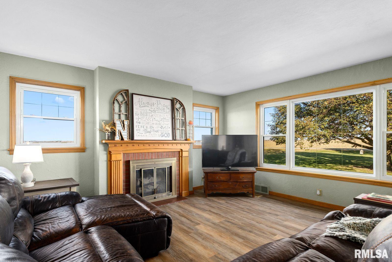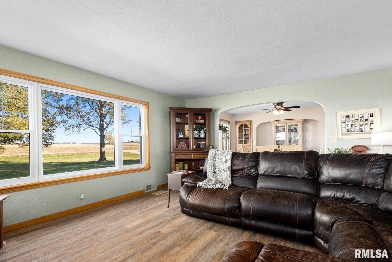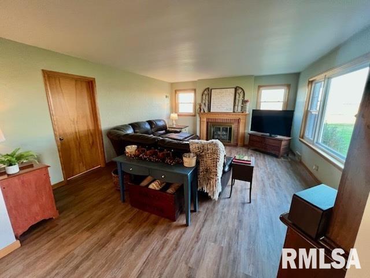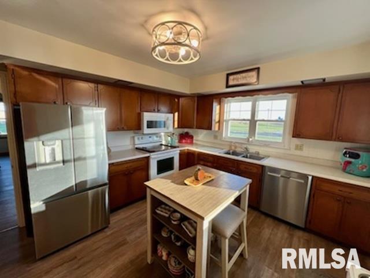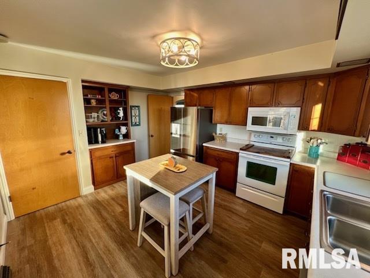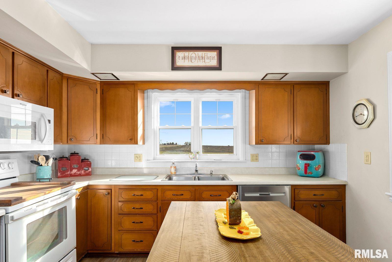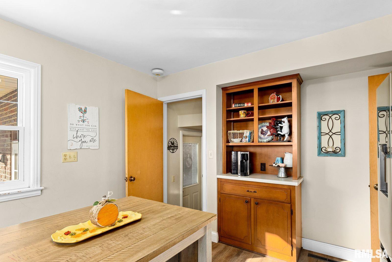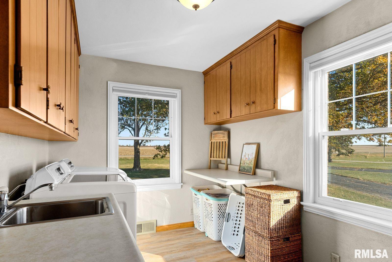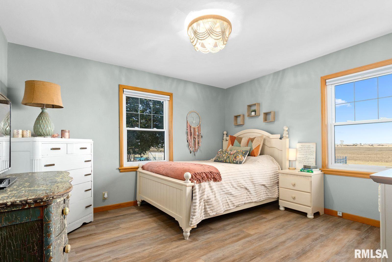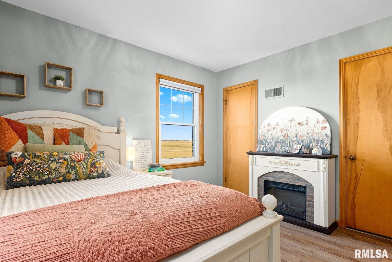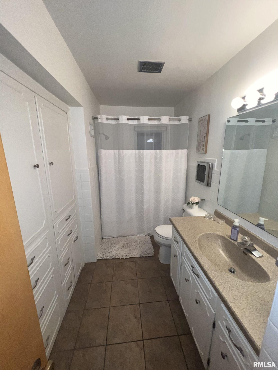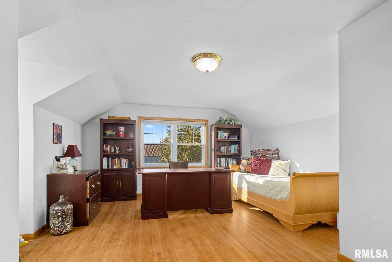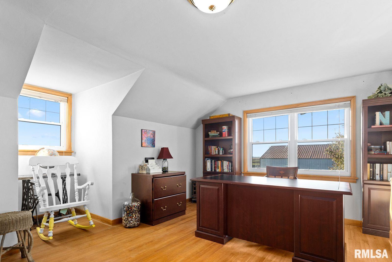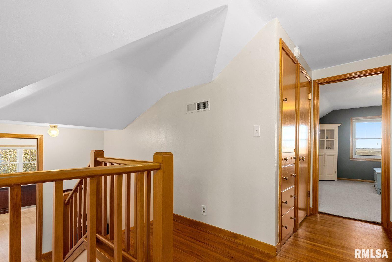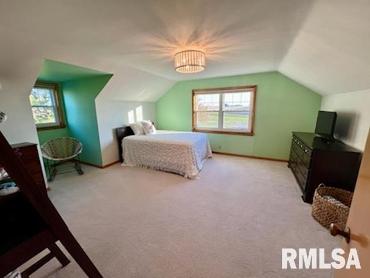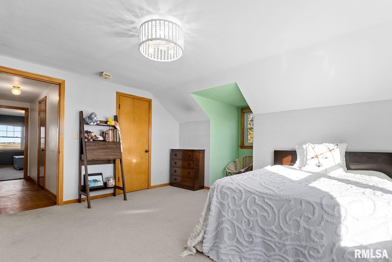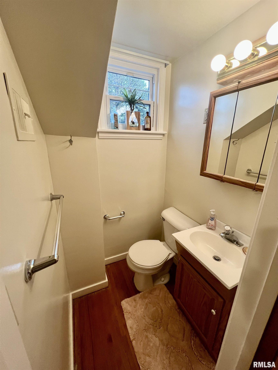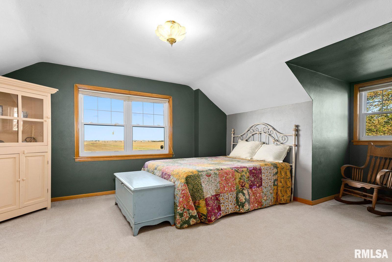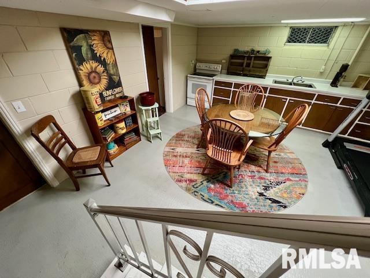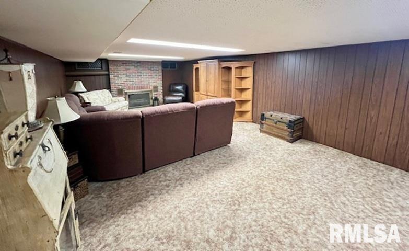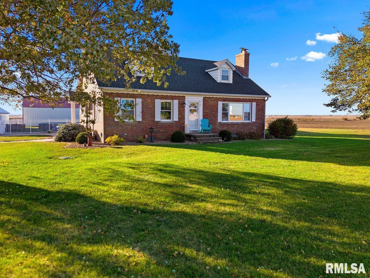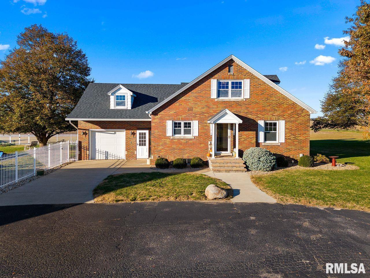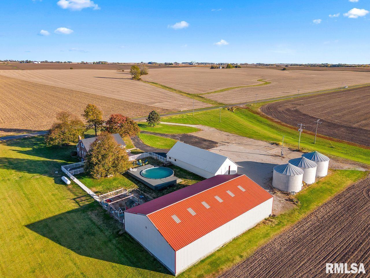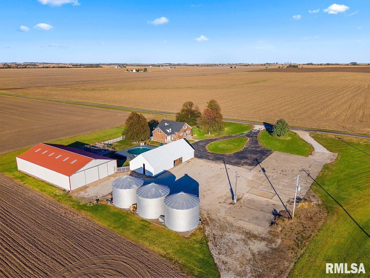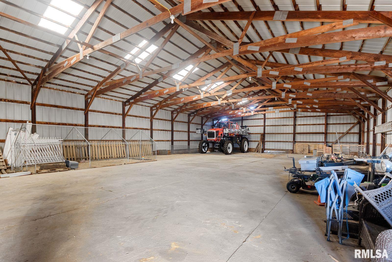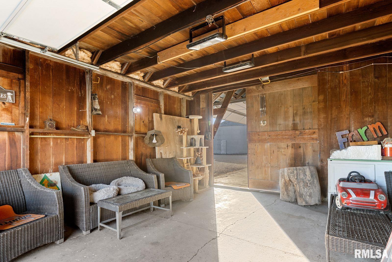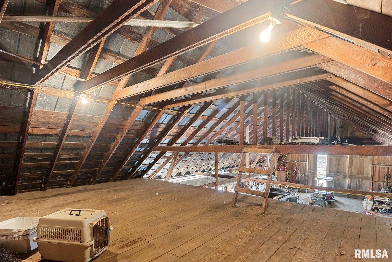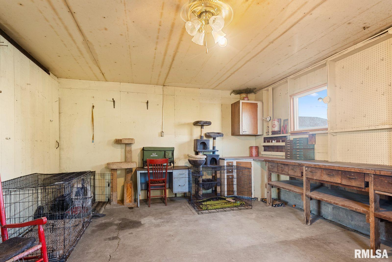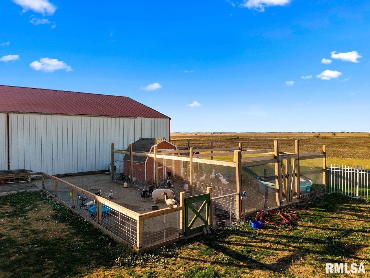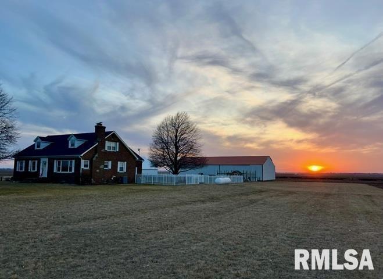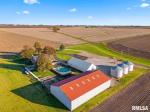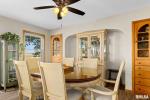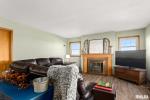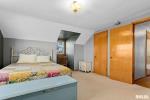|
|
|
Click thumbnail to view photo
|
|
2529 Township Road 1600 E Road
Wyoming, IL 61491
MLS #PA1261988
|
$ 375,000
3272 Total Finished Sq. Ft.
1340 Basement Sq. Ft.
4 Bed
/
2 Bath /
1 Half Bath
|
|
|
|
|
NEW PRICE!! Welcome home to this beautifully updated 4-bedroom, 2.5-bath all-brick home, perfectly set on 3.01 serene acres Just North of Peoria. Enjoy the tranquility of country living while staying conveniently close to town — just 7 minutes to Tanner’s Orchard and 20 minutes to The Shoppes at Grand Prairie. Inside, you’ll find spacious, light-filled rooms. This home has $55,000 in recent modern updates: Some Updates include: New Roof, New Swimming Pool, fresh paint and luxury vinyl plank flooring that flows seamlessly across the main level. All four generously sized bedrooms offer abundant closet space, providing comfort and functionality for the whole family. Finished Basement adds so much more livable space including a large kitchenette, Huge Fire-placed Family Room, & Second full bathroom. If you have a car collection, RV, farm equipment, Chickens & Farm animals, or ATV's, there is plenty of room in either one of the two Outbuildings: 50 x 90 and 40 x 22. Whether you’re relaxing on your peaceful property, hosting friends and family in the new pool with composite deck, or taking a short drive to local favorites, this home perfectly balances modern convenience with country charm.
|
|
|



 Save This Property
Save This Property E-mail Listing Sheet
E-mail Listing Sheet Printer-Friendly Version
Printer-Friendly Version 