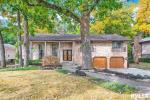

Home for sale at 3413 W CAPITOL Drive in Peoria Illinois!

3413 W CAPITOL Drive
PendingWe're sorry, this property is Pending.Please search for properties.
©Marilyn Kohn RE/MAX Traders Unlimited All Rights Reserved.
6811 N. Knoxville Ave., Suite C Peoria, IL 61614
6811 N. Knoxville Ave., Suite C Peoria, IL 61614

