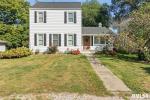

Home for sale at 408 N 3RD Street in Dunlap Illinois!

408 N 3RD Street
$300,000
Withdrawn
We're sorry, this property is not available.Please search for properties.
©Marilyn Kohn RE/MAX Traders Unlimited All Rights Reserved.
6811 N. Knoxville Ave., Suite C Peoria, IL 61614
6811 N. Knoxville Ave., Suite C Peoria, IL 61614

