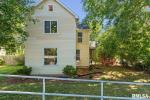

Home for sale at 504 N 4TH Street in Dunlap Illinois!

504 N 4TH Street
$300,000
Withdrawn
We're sorry, this property is not available.Please search for properties.
©Marilyn Kohn RE/MAX Traders Unlimited All Rights Reserved.
6811 N. Knoxville Ave., Suite C Peoria, IL 61614
6811 N. Knoxville Ave., Suite C Peoria, IL 61614

