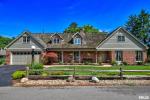

Luxury Home for sale at 511 E HIGH POINT Place in Peoria Illinois!

511 E HIGH POINT Place
SoldWe're sorry, this property is Sold. Please feel free to look at similar properties:
©Marilyn Kohn RE/MAX Traders Unlimited All Rights Reserved.
6811 N. Knoxville Ave., Suite C Peoria, IL 61614
6811 N. Knoxville Ave., Suite C Peoria, IL 61614

