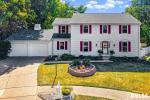

Price change at 5501 N HOLLY HEDGES Court in Peoria Illinois!

5501 N HOLLY HEDGES Court
$364,900
Withdrawn
We're sorry, this property is not available.Please search for properties.
©Marilyn Kohn RE/MAX Traders Unlimited All Rights Reserved.
6811 N. Knoxville Ave., Suite C Peoria, IL 61614
6811 N. Knoxville Ave., Suite C Peoria, IL 61614

