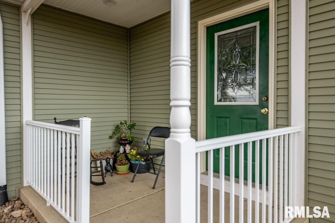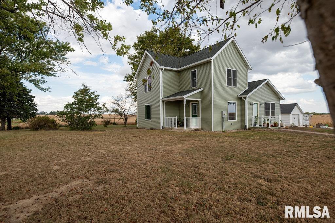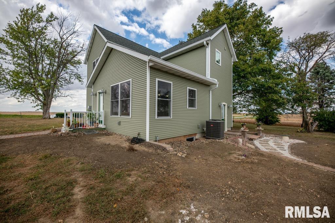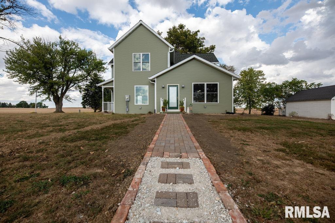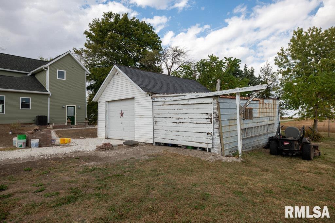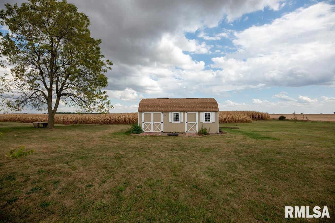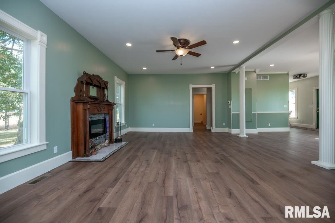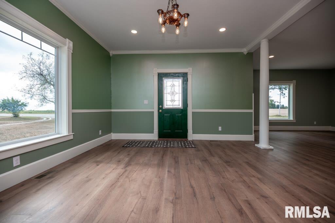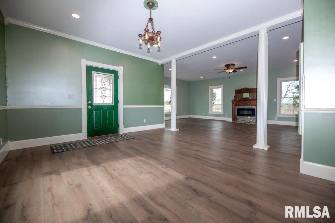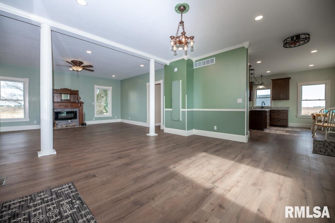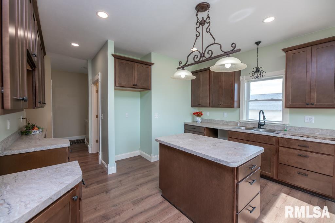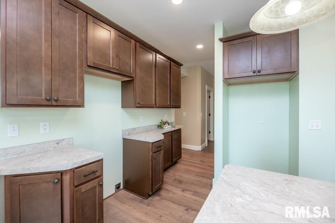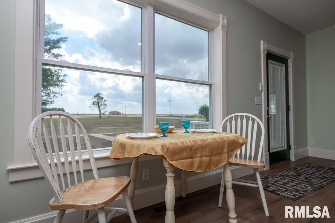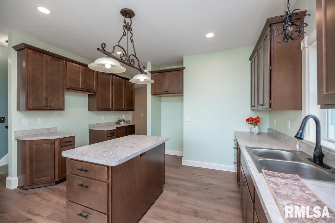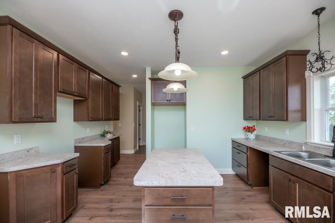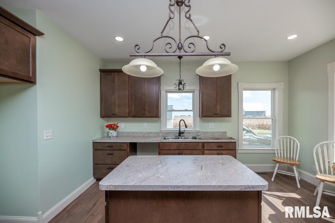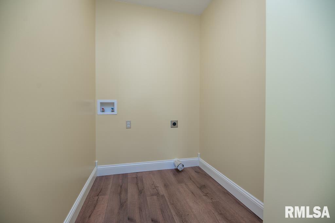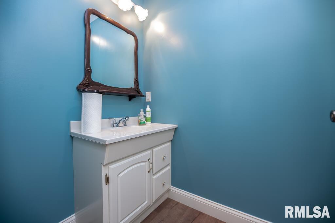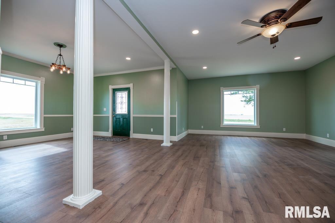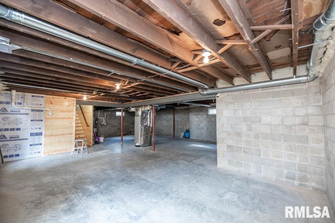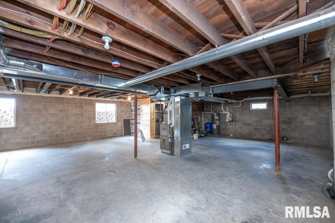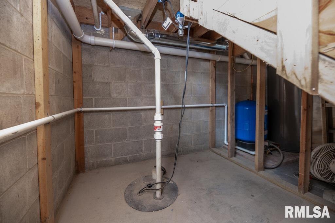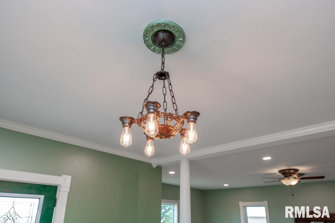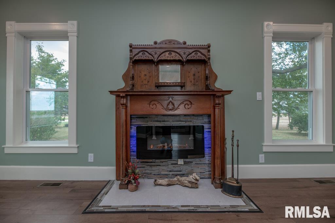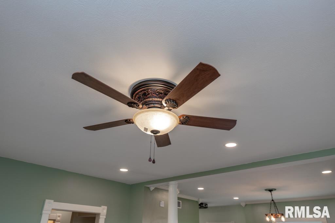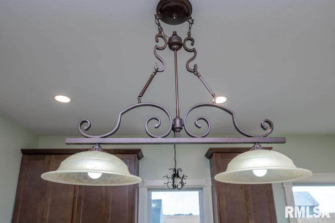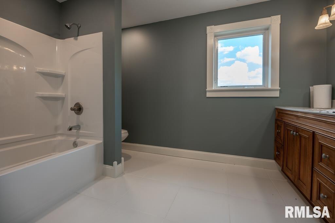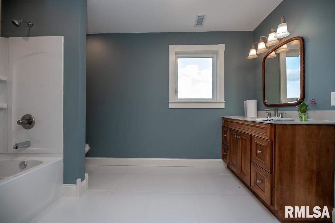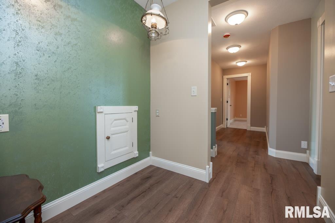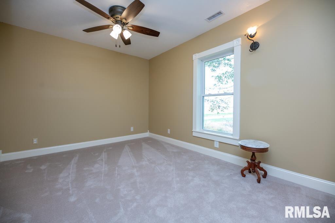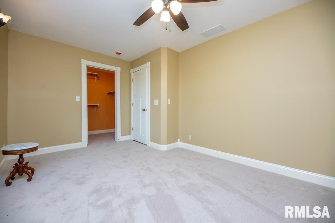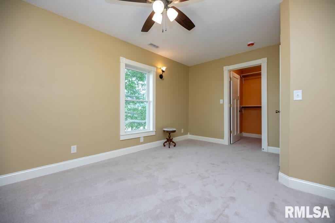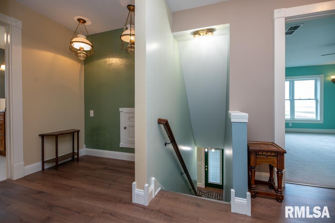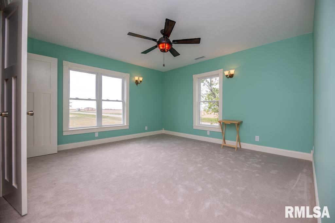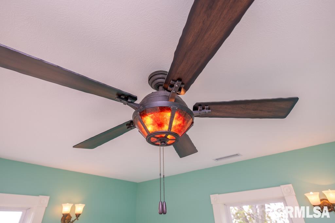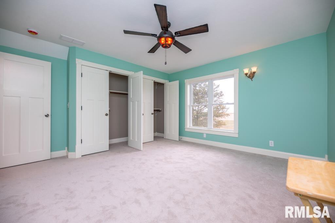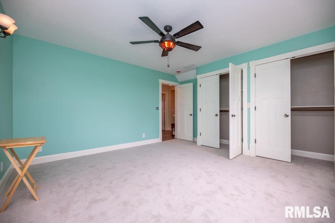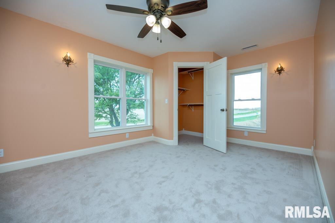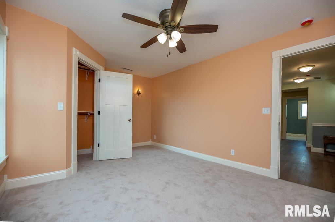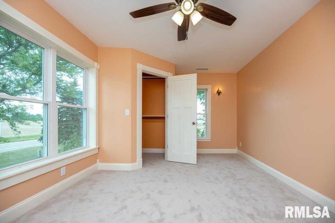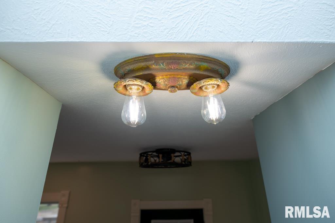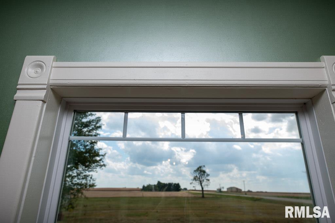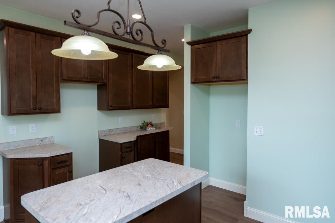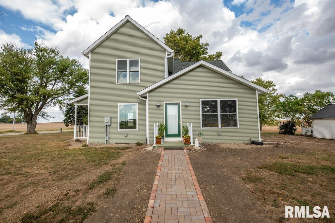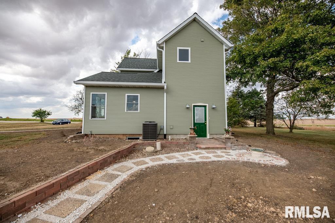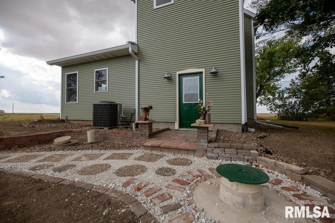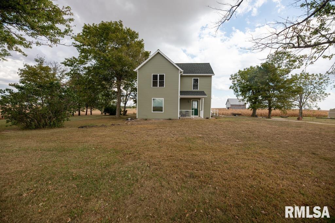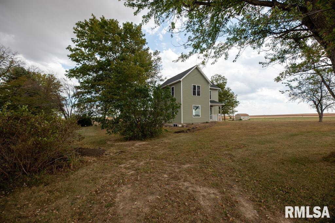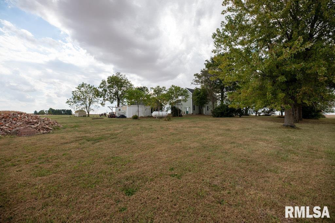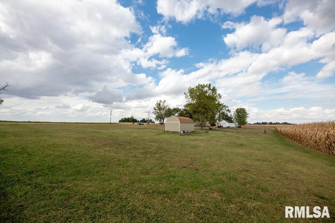|
|
|
Click thumbnail to view photo
|
|
22014 N State Route 40 Road
Edelstein, IL 61525
MLS #PA1261413
|
$ 369,000
2147 Total Finished Sq. Ft.
967 Basement Sq. Ft.
3 Bed
/
1 Bath /
1 Half Bath
|
|
|
|
|
Step Back in Time — with Every Modern Comfort! Built in 1895, this beautiful home has been completely renewed from the ground up. In 2024–2025, it received a new foundation, roof, siding, windows, and mechanicals — giving you the charm of history with the confidence of brand-new construction. Inside, everything is fresh and modern — new furnace, central air, plumbing, and electrical. Both bathrooms have been tastefully remodeled, and the kitchen shines with new stainless steel appliances and space for your kitchen table where you can sip your morning coffee and take in peaceful views of the open field. All the hard work has been done — now it’s ready for your finishing touches to make it truly yours. Outside, you’ll find a new shed, freshly planted trees, and room to roam on 1.4 acres. Yes, there’s a single-car garage for now, but there’s plenty of space to add a larger building or workshop in the future. Enjoy the quiet of the country and the comfort of great local schools — and the best part? You could be home for the holidays in this stunning mix of old and new.
|
|
|



 Save This Property
Save This Property E-mail Listing Sheet
E-mail Listing Sheet Printer-Friendly Version
Printer-Friendly Version 