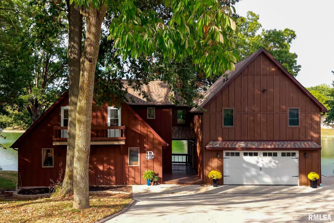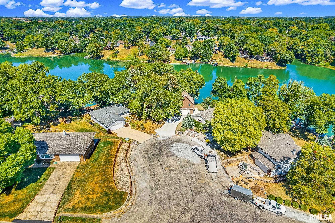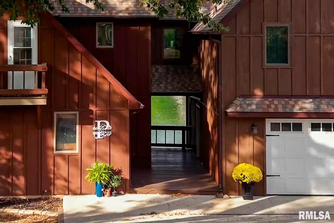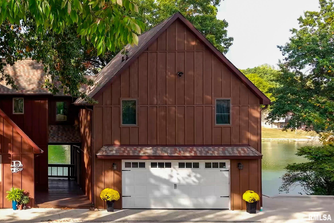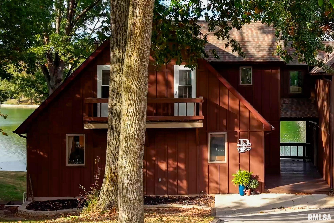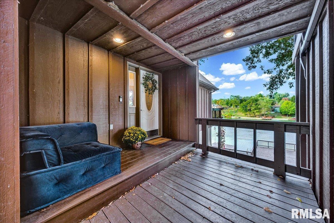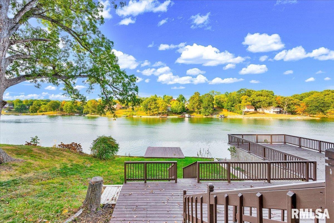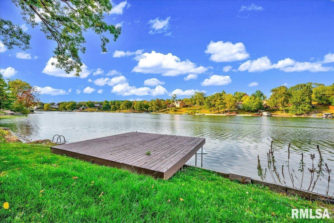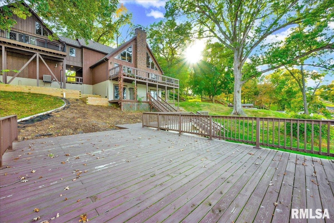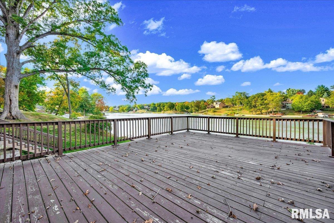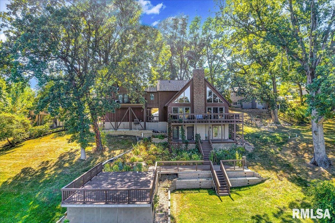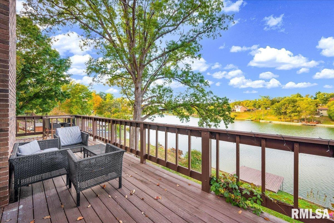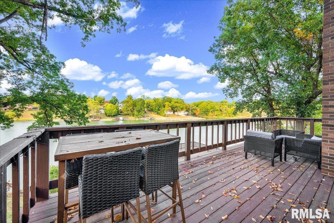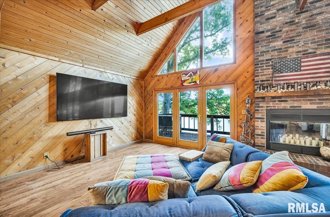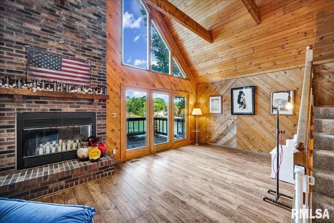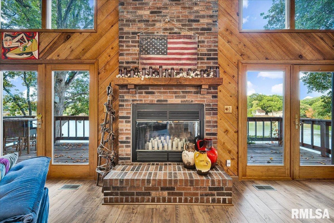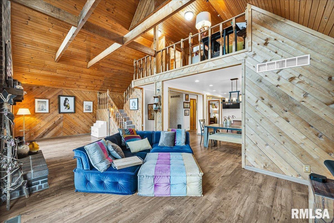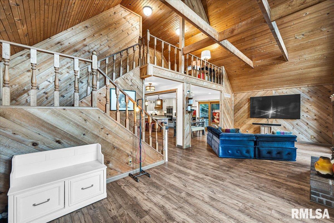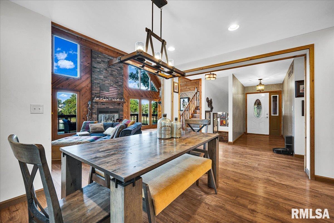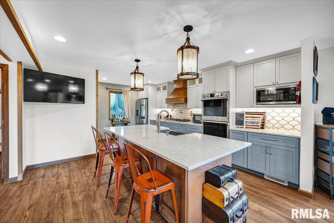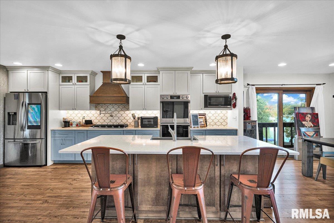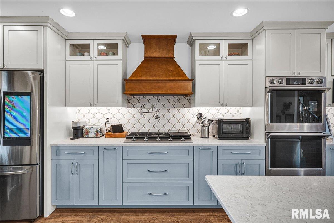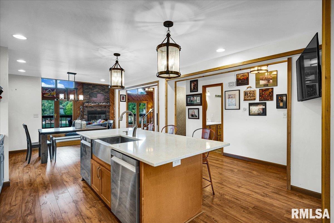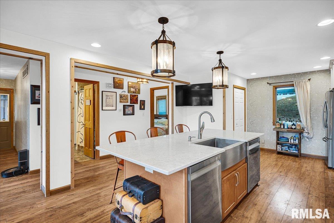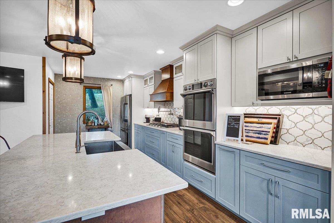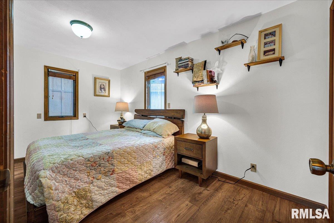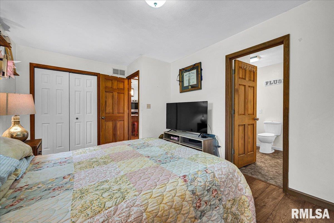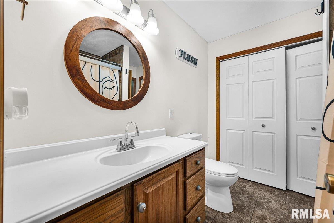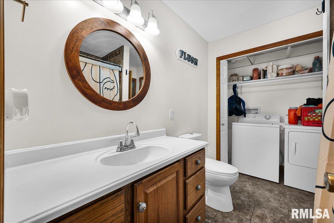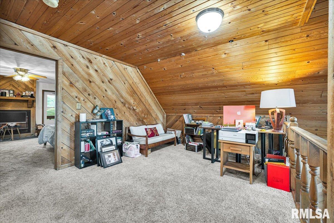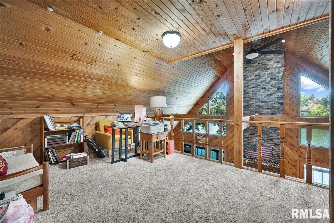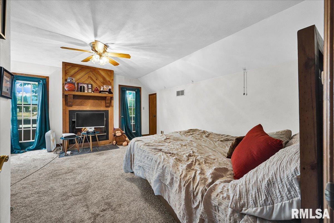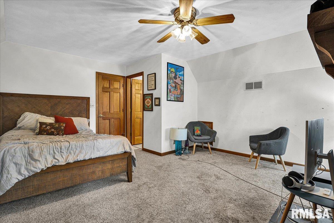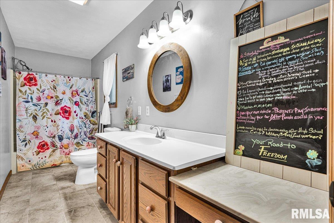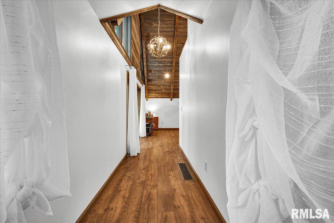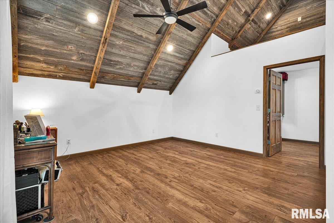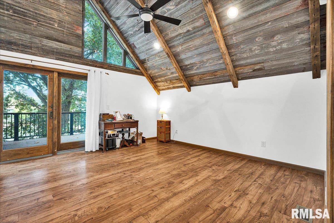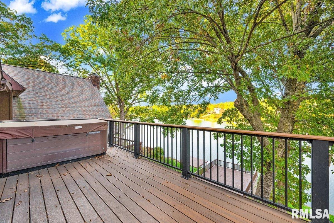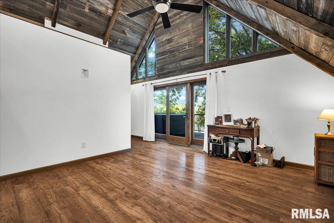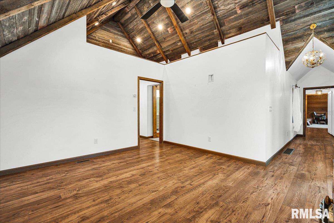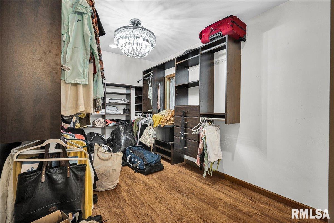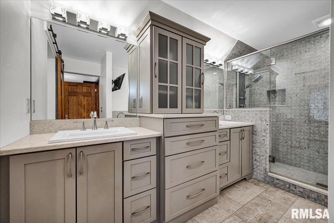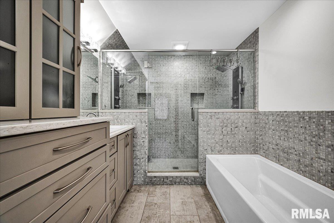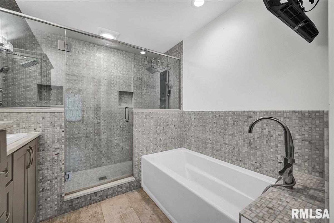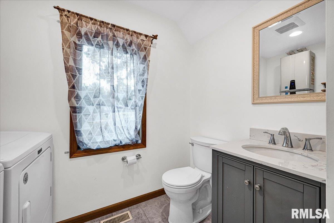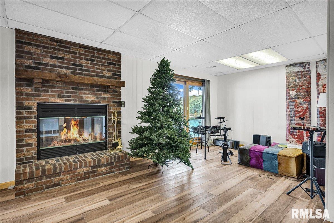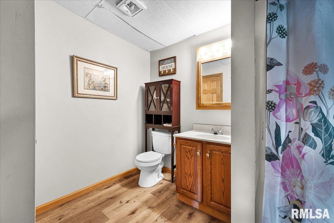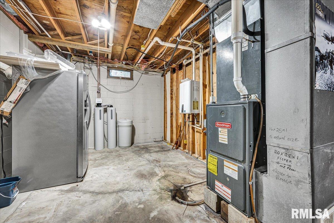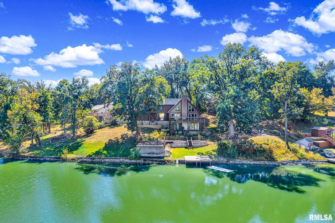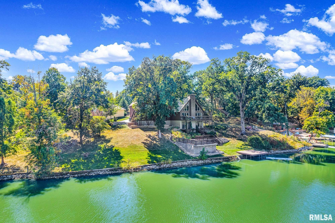|
|
|
Click thumbnail to view photo
|
|
9517 W WHITTINGHAM Point
Mapleton, IL 61547
MLS #PA1261026
|
$ 550,000
3159 Total Finished Sq. Ft.
1308 Basement Sq. Ft.
4 Bed
/
4 Bath /
|
|
|
|
|
Lake Life! Experience luxury and comfort in this Updated Home offering nearly 3800 finished sq ft of modern design blended with timeless charm. When you step into the 2020 complete kitchen renovation, every detail is designed for both function and flair, featuring smart technology appliances you can operate right from your phone, including 2 dishwashers, a double oven, gas range with pot filler, and a smart refrigerator. Main floor laundry, of course! The open-concept layout flows effortlessly into the dining and living spaces, making it ideal for hosting family and friends. And oh what a view!! Every light is dimmable, allowing you to set the perfect mood for any occasion. The 2022 Addition to the home includes your Private Primary suite! A sanctuary of relaxation, offering a stunning en-suite bathroom, expansive walk-in closet, 2nd laundry room!, and a personal deck with a hot tub overlooking the lake. The rest of the home continues to impress capturing breathtaking lake views from every angle. Additional upgrades include separate A/C, furnace, and tankless water heaters for both the main house and the primary suite with garage being climate-controlled. The septic system is fully up to date, recently emptied, and plumbing has been upgraded for peace of mind. New concrete driveway designed for effortless drivability for all vehicles - with boat parking, and updated outdoor drainage 2023. New Roof 2023. Enjoy fishing, boating, tennis & more in sought after Lake Camelot!
|
|
|



 Save This Property
Save This Property E-mail Listing Sheet
E-mail Listing Sheet Printer-Friendly Version
Printer-Friendly Version 