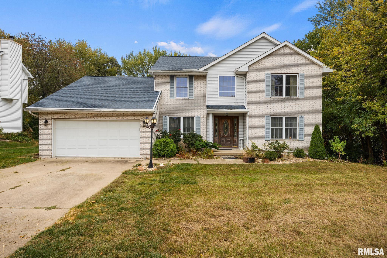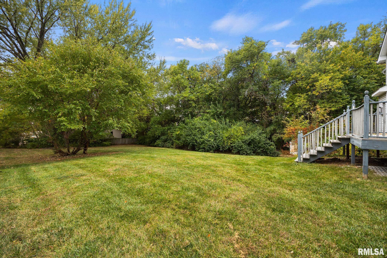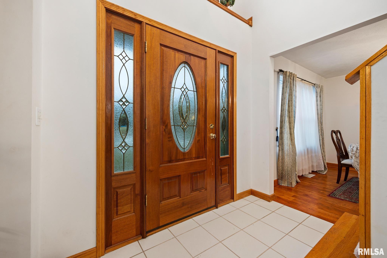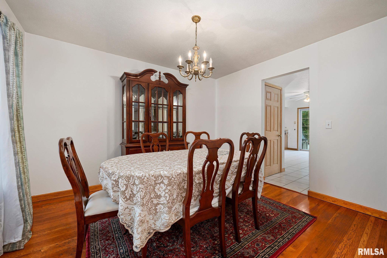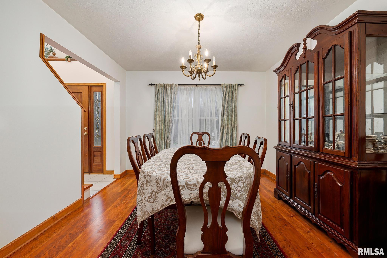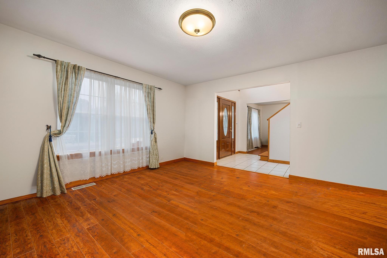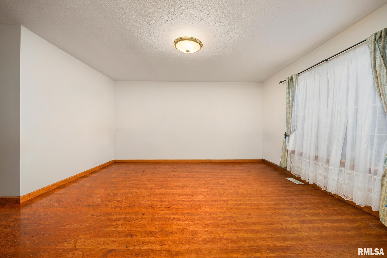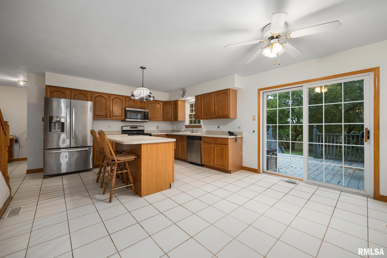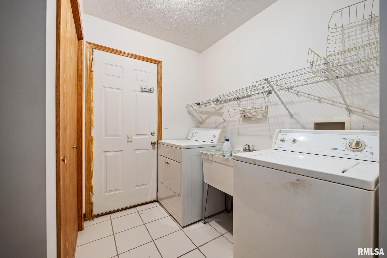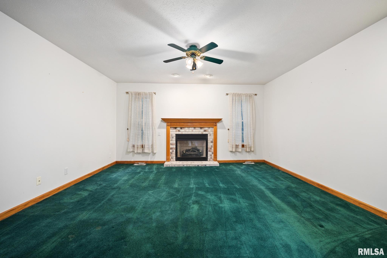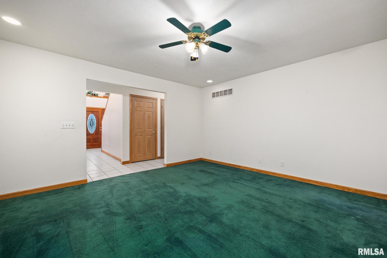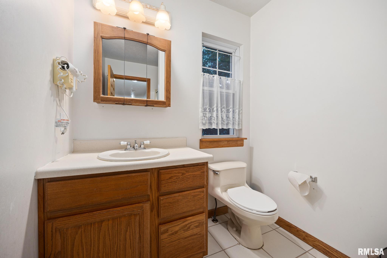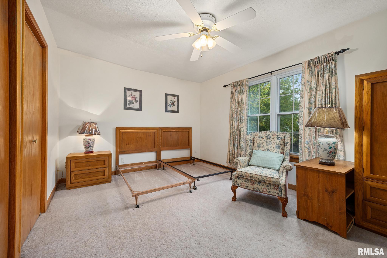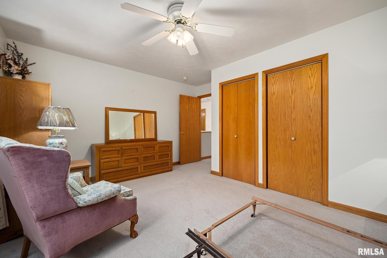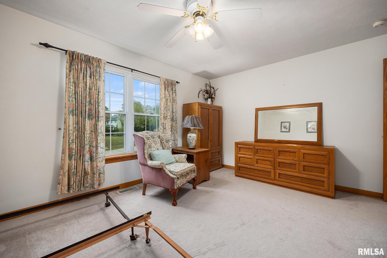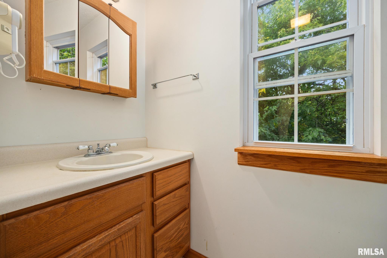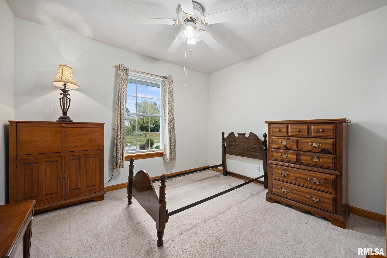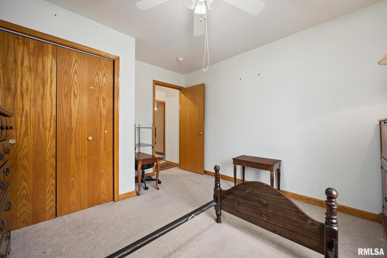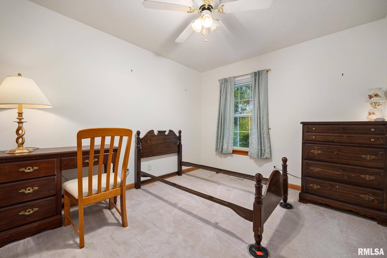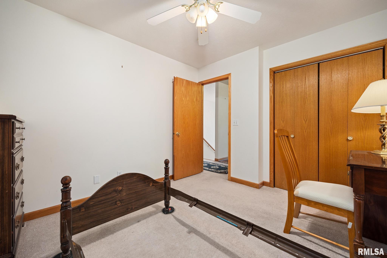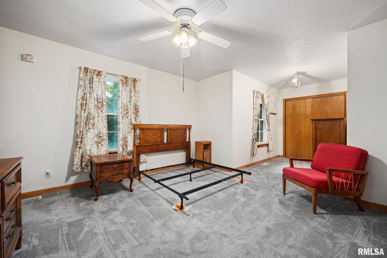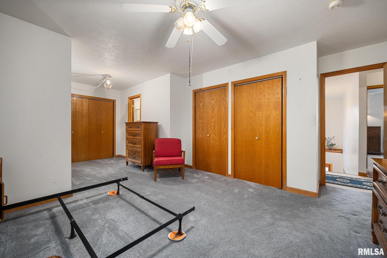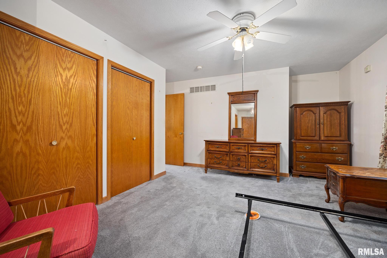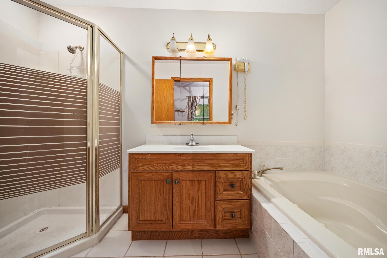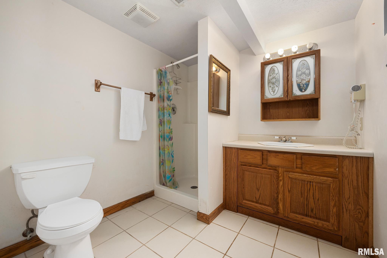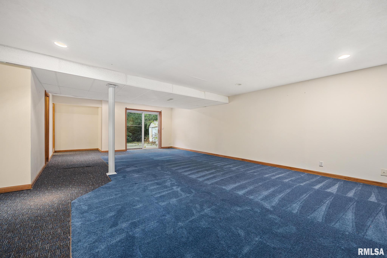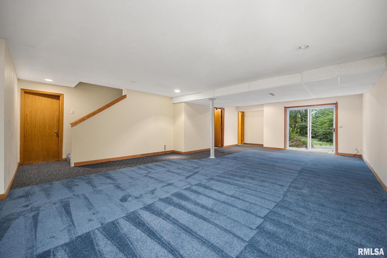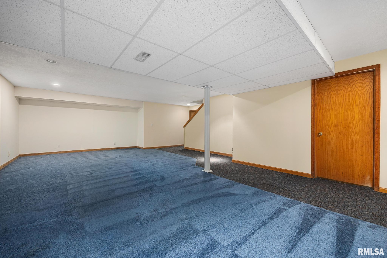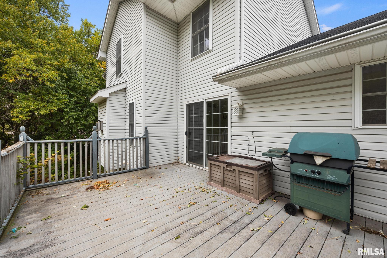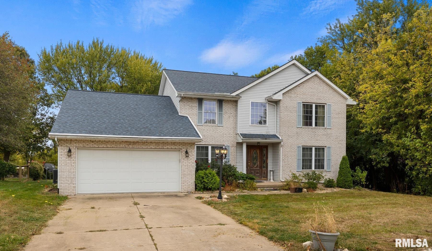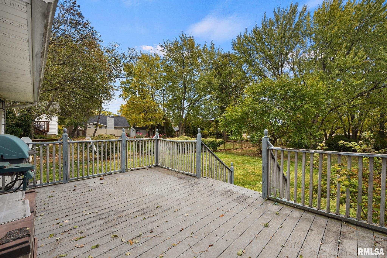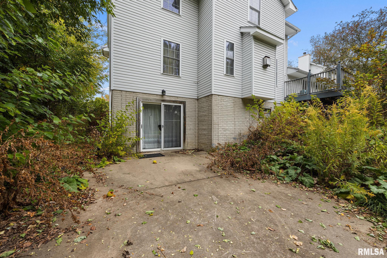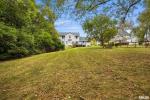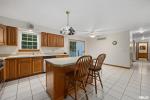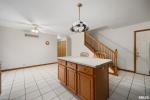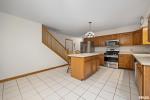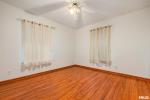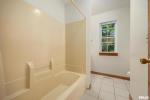|
|
|
Click thumbnail to view photo
|
|
934 W AUSTIN Drive
Peoria, IL 61614
MLS #PA1261016
|
$ 300,000
2793 Total Finished Sq. Ft.
1596 Basement Sq. Ft.
4 Bed
/
4 Bath /
|
|
|
|
|
COMING SOON A home for every chapter. Whether you’re raising a growing family, entertaining frequently, or seeking a forever home with room to grow, this property delivers. The dual staircases add a touch of luxury, while the finished walk-out basement ensures space for every hobby. Four full bathrooms mean no morning bottlenecks, and the eat-in kitchen keeps everyone connected. With over 2,700 square feet of thoughtfully designed space, plus 2025 furnace, a/c, water heater and a roof that’s about 10 years old, this home is move-in ready and built to last. This residence isn’t just a house—it’s a backdrop for life’s best moments. Schedule your private tour today and discover why this four-bedroom, four-bath gem on nearly half an acre is the perfect place to call home. Fireplace, chimney, appliances and deck are sold as-is.
|
|
|



 Save This Property
Save This Property E-mail Listing Sheet
E-mail Listing Sheet Printer-Friendly Version
Printer-Friendly Version 