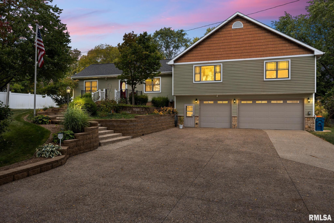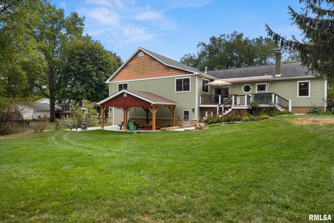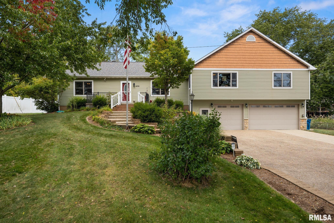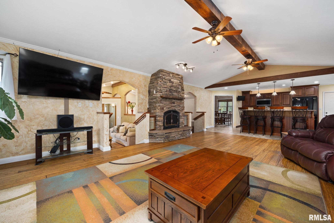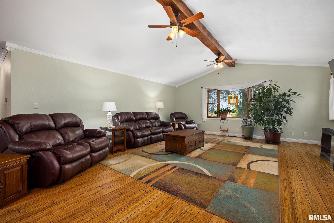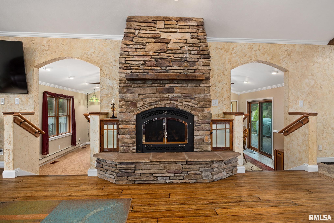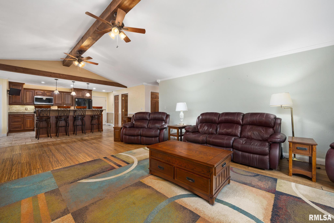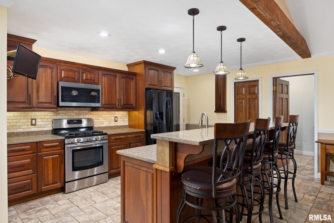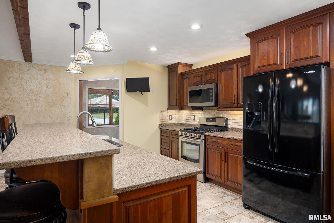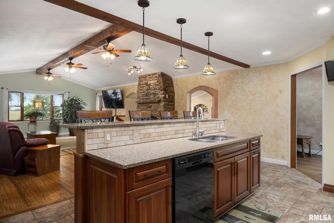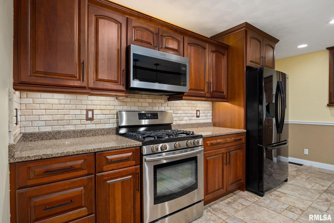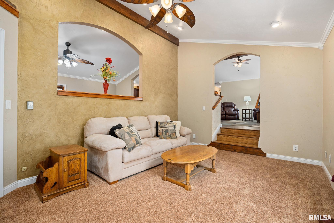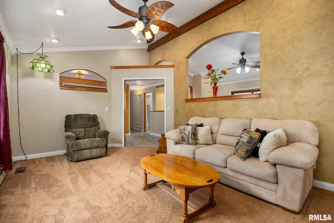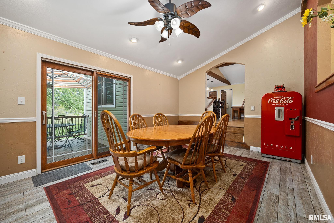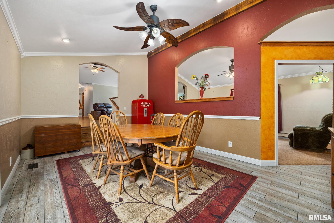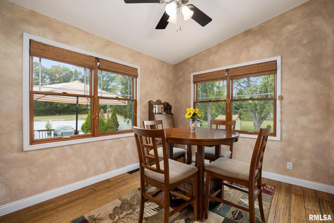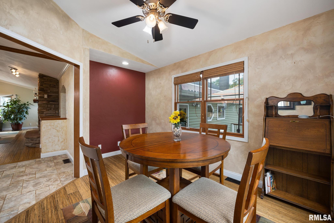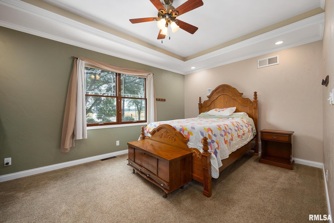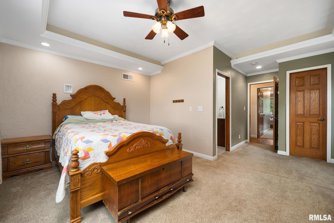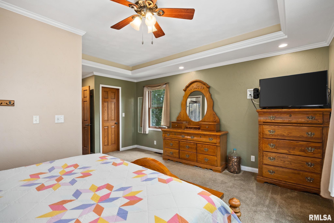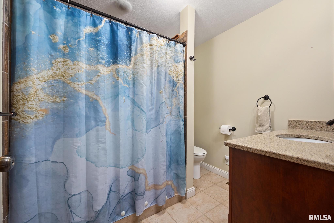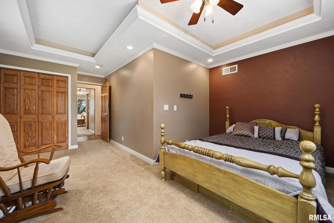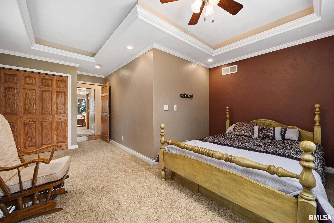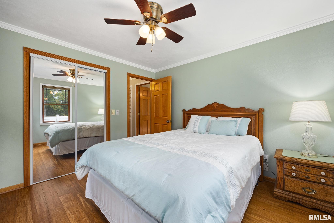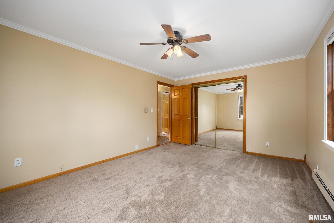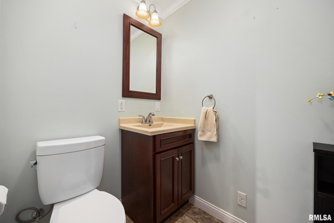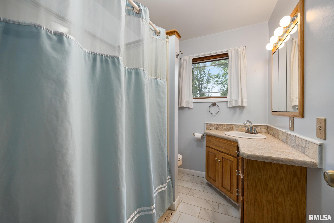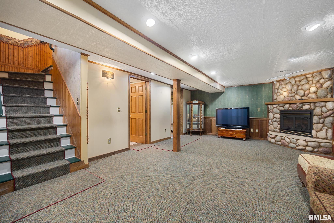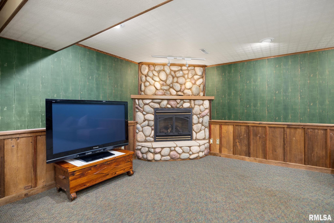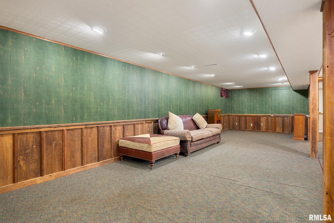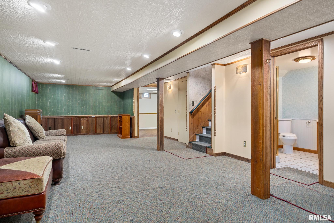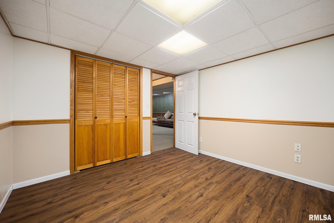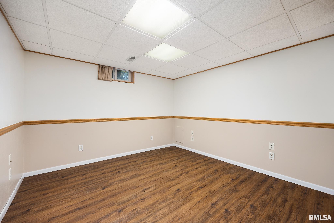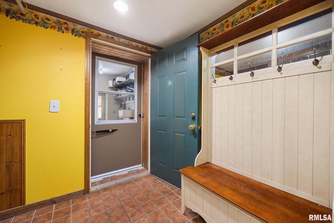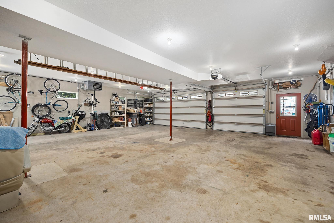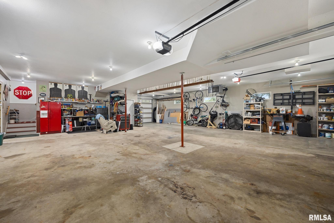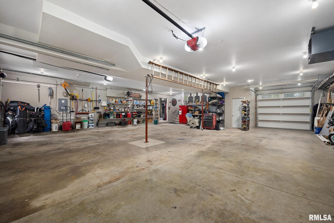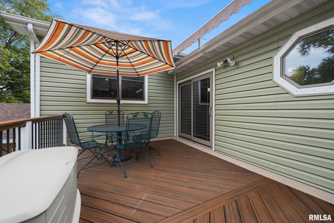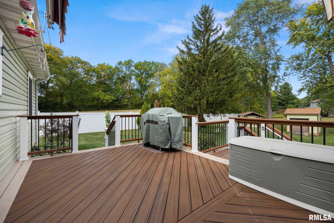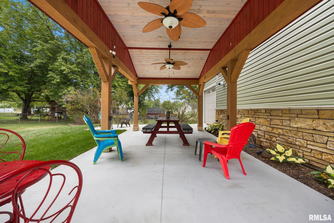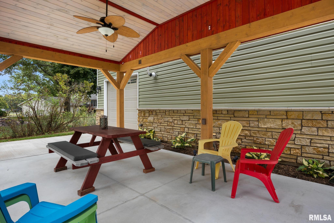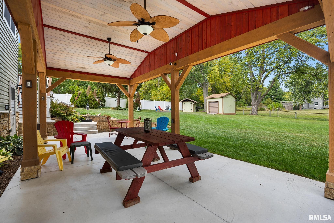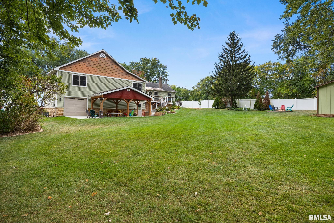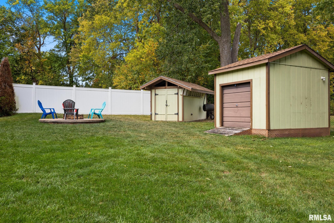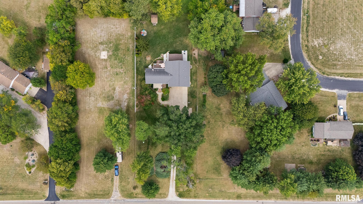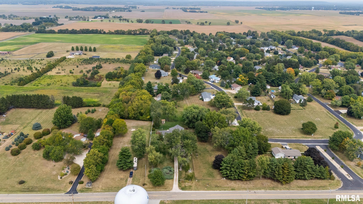|
|
|
Click thumbnail to view photo
|
|
4019 E ROME Road
Chillicothe, IL 61523
MLS #PA1260975
|
$ 389,990
2088 Total Finished Sq. Ft.
5 Bed
/
3 Bath /
1 Half Bath
|
|
|
|
|
Escape to your own private retreat just 20 minutes from downtown Peoria and 5 minutes from Chillicothe. This One of a kind 4+ bedroom home offers over 3.5 bathrooms and a thoughtful blend of character, comfort, and craftsmanship. Inside quality from the textured plaster walls, Pella windows, Arched Doorways, and hand-scraped bamboo flooring. The open kitchen with quartz countertops and breakfast nook flows effortlessly to a Spacious Family Room addition with vaulted wood beam ceilings and a stunning stone fireplace. The primary Bedroom offers a full private bathroom and tiled shower. There are 3 other spacious bedrooms and laundry on the main level. The finished barn wood–accented basement offers a great room with another stone fireplace. Basement also includes a 5th bedroom, full bath, and a mudroom. Outdoor living is just as impressive with a covered patio featuring two ceiling fans, an elevated Trex deck, fire pit area, and 150 feet of 6-foot vinyl fencing for privacy. The heated 5+ car garage offers 9-foot ceilings, insulated R19 walls, textured finishes, and stays cool in summer—plus extra parking and a partial exposed aggregate driveway. With two storage sheds and endless space inside and out, this home delivers the perfect balance of privacy, convenience, and luxury.
|
|
|



 Save This Property
Save This Property E-mail Listing Sheet
E-mail Listing Sheet Printer-Friendly Version
Printer-Friendly Version 