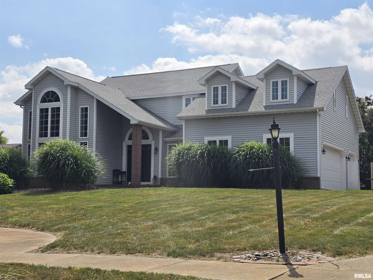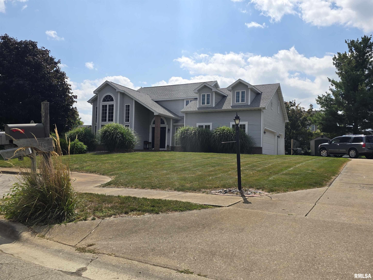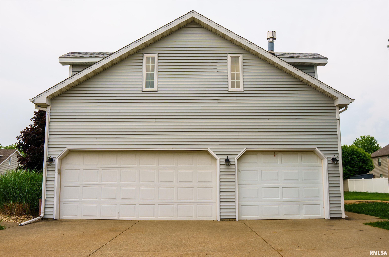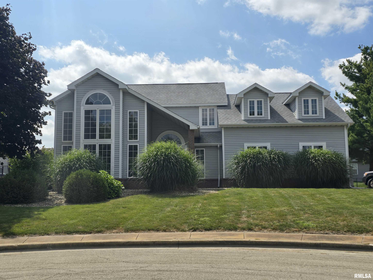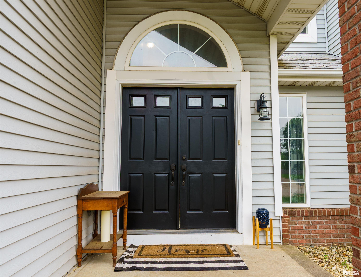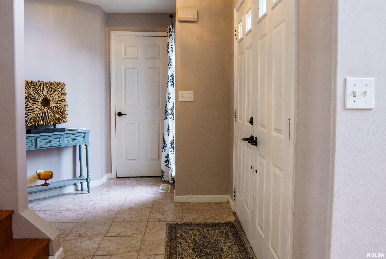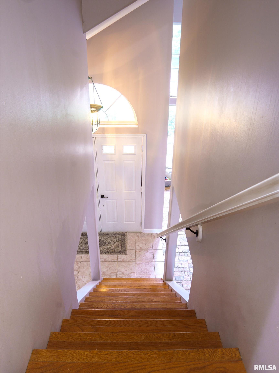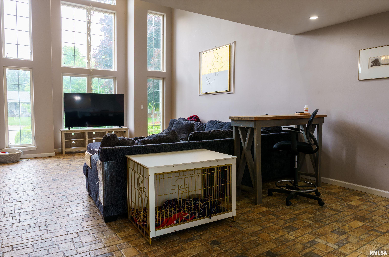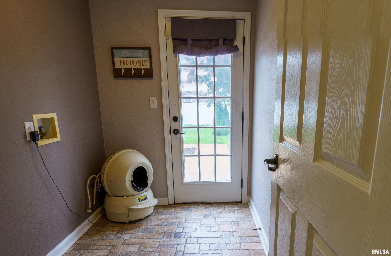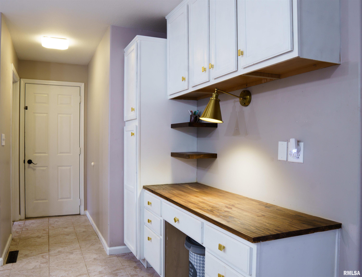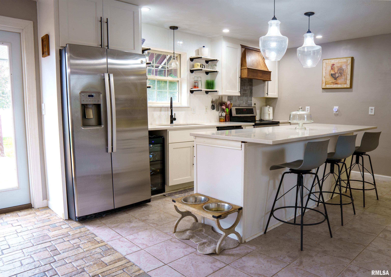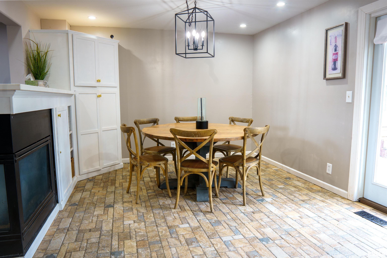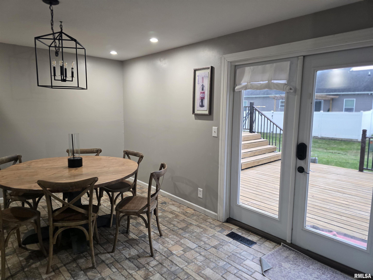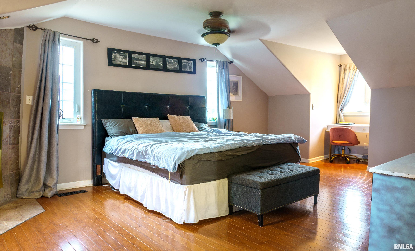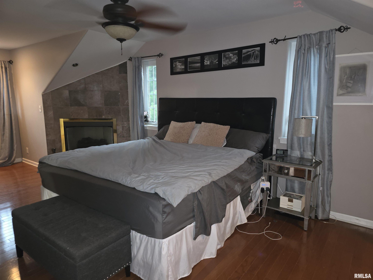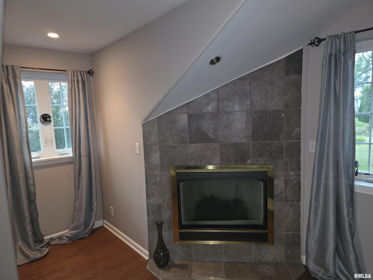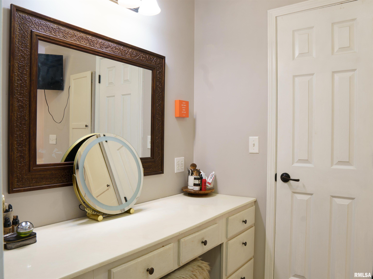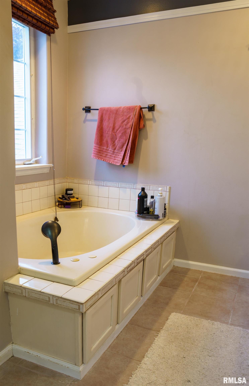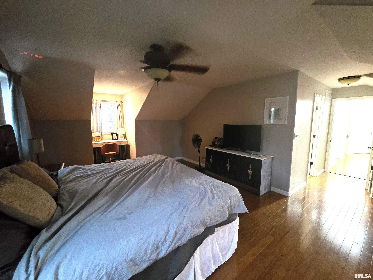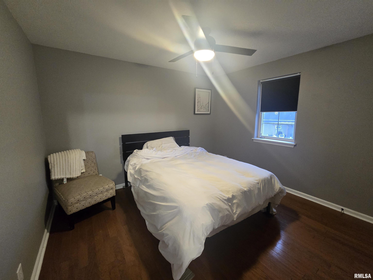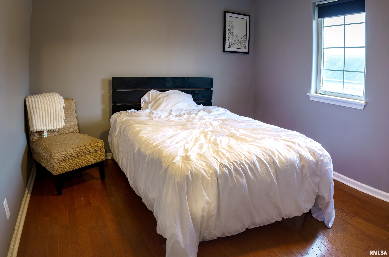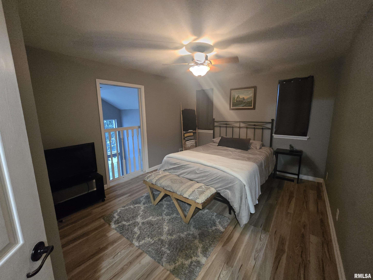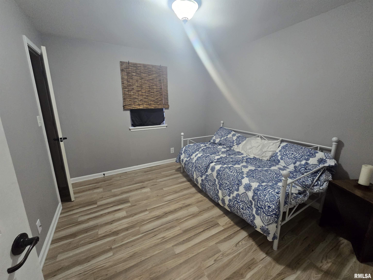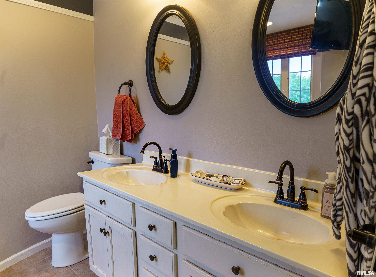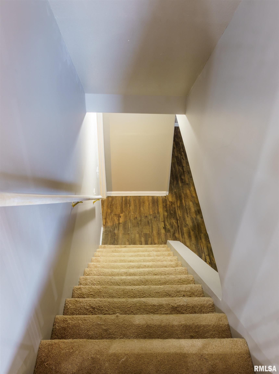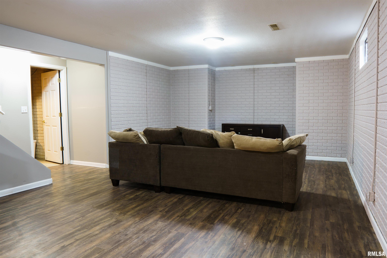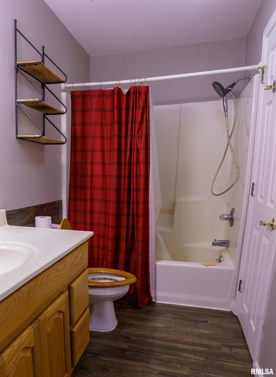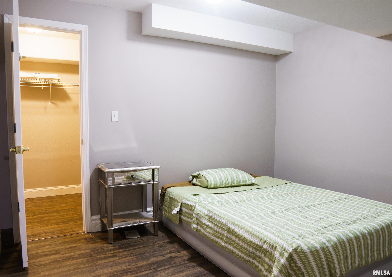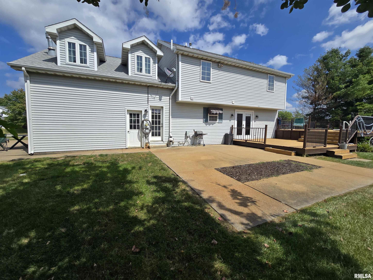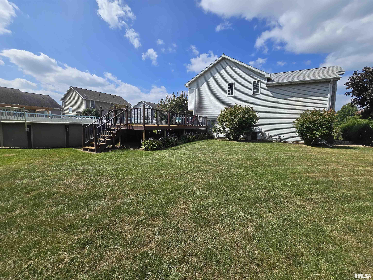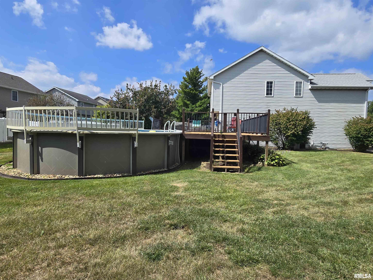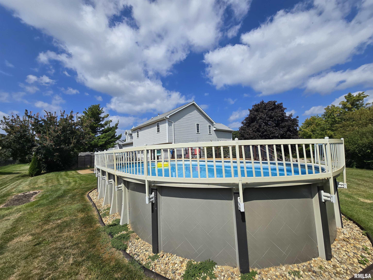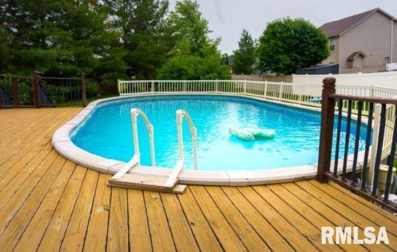| Listing Features |
| Style |
2+ Story |
| Exterior |
Brick Partial |
|
Vinyl Siding |
| Lot Description |
Cul-De-Sac |
| Total Sq Ft |
2272 |
| Total Finished Sq Ft |
3,202 |
| Finished Basement Sq Ft |
930 |
| Total Basement Sq Ft |
1022 |
| Apx. Lot Size |
See Aerial |
| Year Built |
1995 |
| Fireplaces |
2 |
|
| Bathrooms |
|
Bsmt |
Lower |
Main |
Upper |
Addtl |
Total |
| Full Baths |
1 |
0 |
0 |
2 |
0 |
3 |
| 1/2 Baths |
0 |
0 |
1 |
0 |
0 |
1 |
|
| Bedroom Levels & Sizes |
|
Bsmt |
Lower |
Main |
Upper |
Addtl |
|
| Master Bedroom |
| | | 22' x 19' | | |
| Bedroom #2 |
| | | 10'6" x 9'10" | | |
| Bedroom #3 |
| | | 11'6" x 10'6" | | |
| Bedroom #4 |
| | | 12'9" x 11'2" | | |
| Bedroom #5 |
11'5" x 9'6" | | | | | |
| Room Levels & Sizes |
|
Bsmt |
Lower |
Main |
Upper |
Addtl |
|
| Informal Dining |
| | 14'10" x 12' | | | |
| Great Room |
| | 24' x 15' | | | |
| Rec Room |
36' x 15' | | | | | |
| Kitchen |
| | 14'3" x 14'6" | | | |
| Laundry |
| | | 3'6" x 5' | | |
|
| | 11' x 5'6" | | | |
| Garage |
| | 30' x 22' | | | |
|
| Neighborhoods/Schools |
| Subdivision |
Cummings Park Estates |
| County |
Tazewell |
| Elementary School |
Central |
| Middle School |
Central |
| High School |
Washington |
|
|
Amenities
|
| Deck |
Jetted Tub |
| Ceiling Fan |
Ceilings/Cath/Vault/Tray |
| Radon Mitigation System |
Shed |
| Garage Door Opener(s) |
Pool/Above Ground |
| Cable TV Available |
Patio |
|
|
Kitchen/Dining
|
| Dining Room/Informal |
Eat-In Kitchen |
| Island Kitchen |
|
|
|
Appliances
|
| Dishwasher |
Disposal |
| Range/Oven |
Refrigerator |
| Water Softener - Rented |
|
|
|
Basement
|
| Partially Finished |
Full |
| Finished |
|
|
|
Garage/Parking
|
| Side Load |
Attached |
| 3 car(s) | |
|
|
Fireplaces
|
| Gas Logs |
Family Room |
| Master Bedroom |
|
|
|
Heating/Cooling
|
| Gas |
Forced Air |
| Water Heater - Gas |
Central Air |
|



 Save This Property
Save This Property E-mail Listing Sheet
E-mail Listing Sheet Printer-Friendly Version
Printer-Friendly Version 