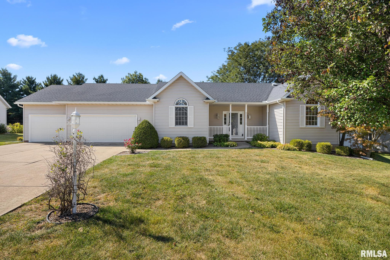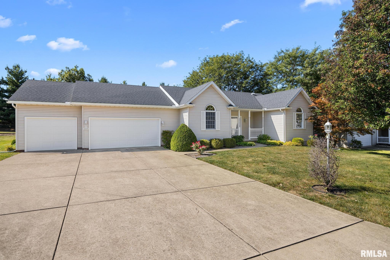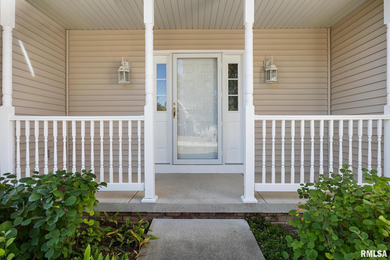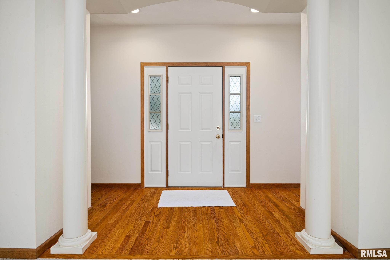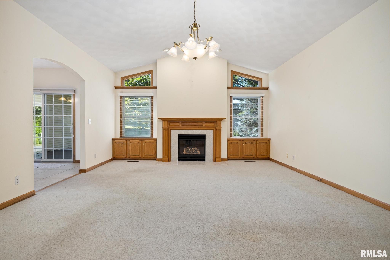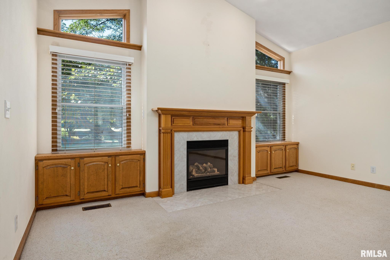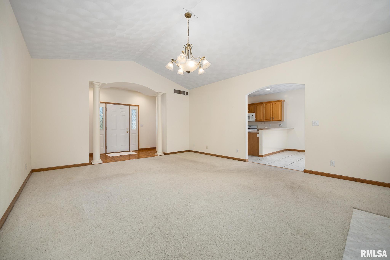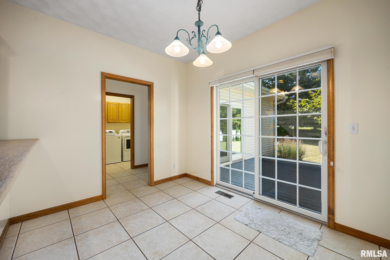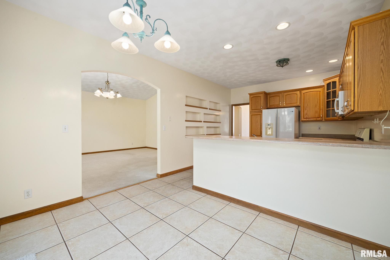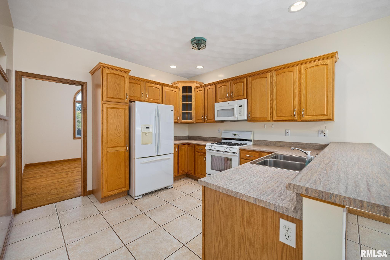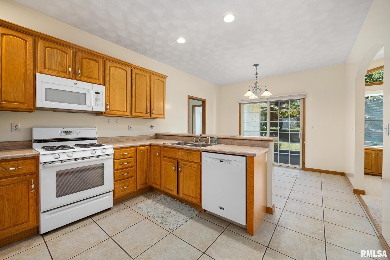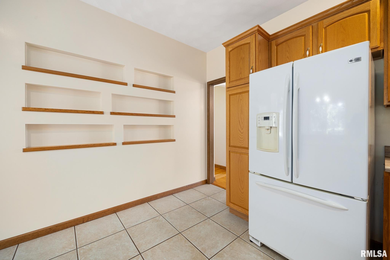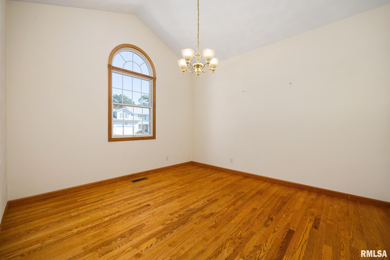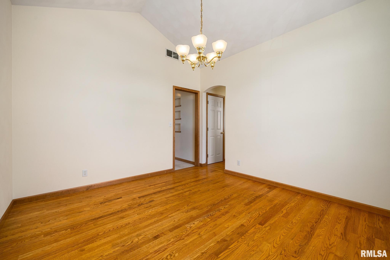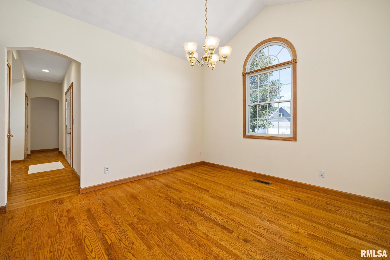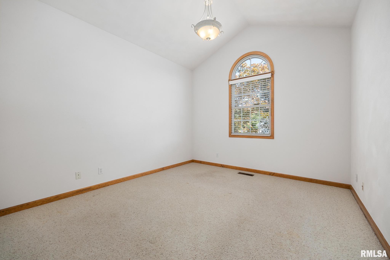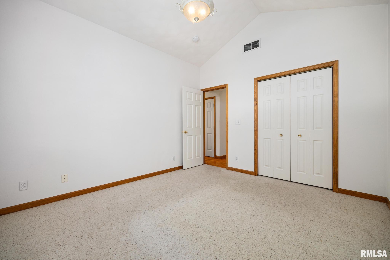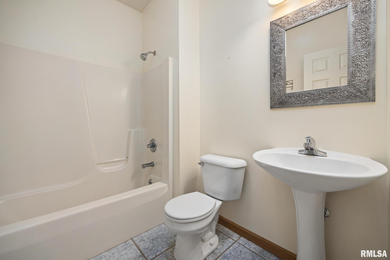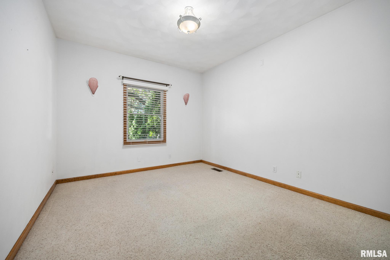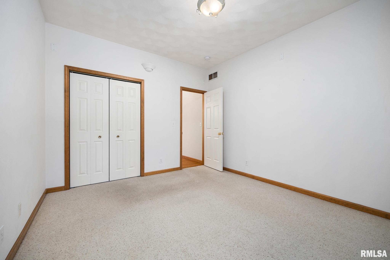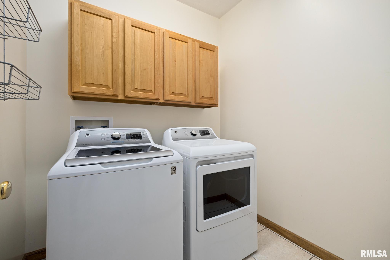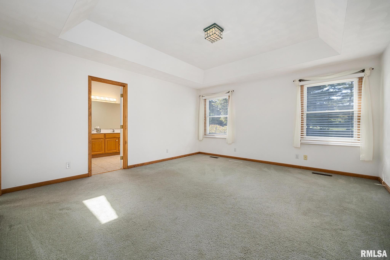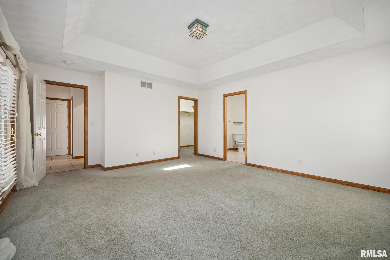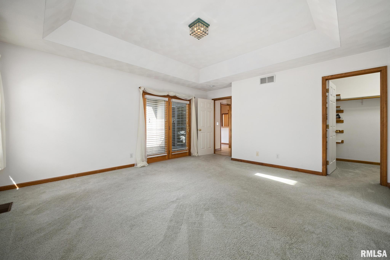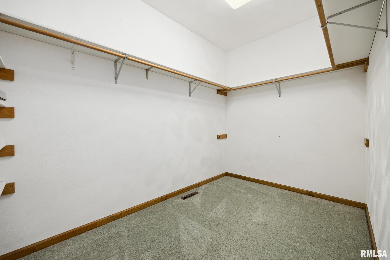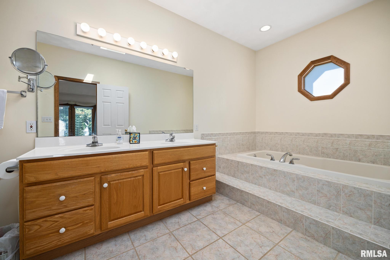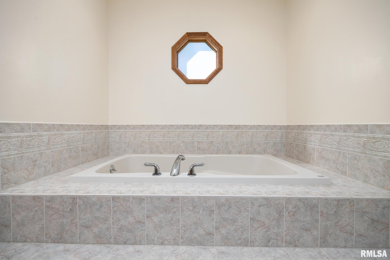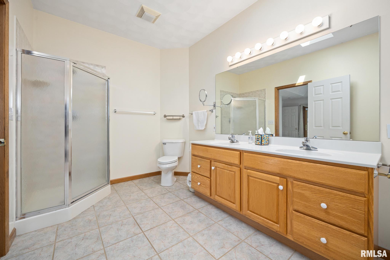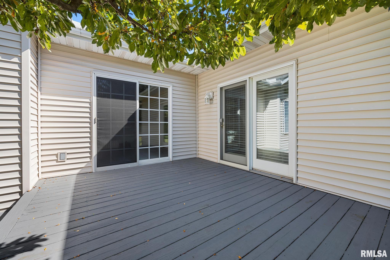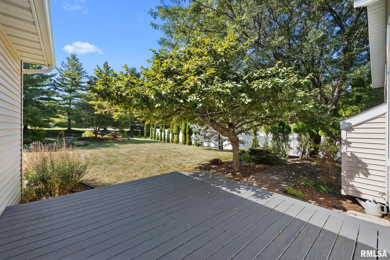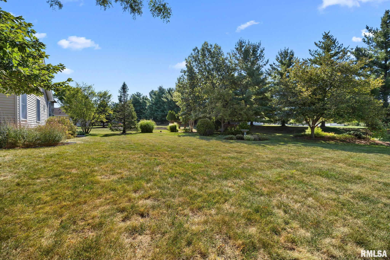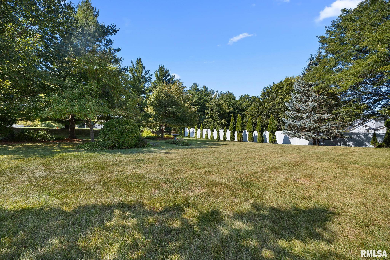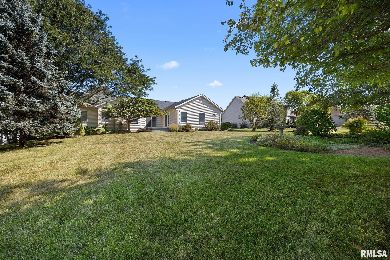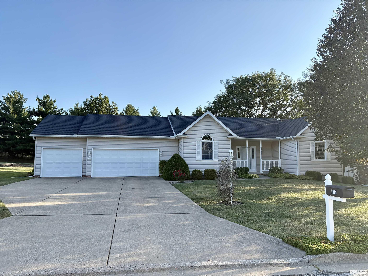|
|
|
Click thumbnail to view photo
|
|
113 VILLAGE Drive
Washington, IL 61571
MLS #PA1260664
|
$ 339,900
2037 Total Finished Sq. Ft.
1165 Basement Sq. Ft.
3 Bed
/
2 Bath /
|
|
|
|
|
Spacious 3 bedroom, 2 bath ranch located near ICC is sure to please. As you enter the foyer with 2 columns & hardwood floors you will love the large great room with vaulted ceiling, gas log fireplace & built-ins. This is perfect for entertaining or family gatherings. The formal dining room also has hardwood floors. Fully applianced kitchen with breakfast bar separating informal dining room or eat-in kitchen. The split design features the primary bedroom on one side with bedroom 2 & 3 on opposite sides of the home. Primary has a private bath with jetted tub, 2 sink vanity. There is a walk in closet, trey ceiling & french door to deck. Convenient main floor laundry is located between primary & kitchen and includes the washer and dryer. Bedroom 2 & 3 each have double closets near main bath. Large yard with deck & patio. Dry basement for future finishing. Whole house generator, roof 2018, Air conditioning new in 2015, furnace in 1999 & water heater in 2016. The washer & dryer was bought in 2020, the dishwasher in 2000, refrigerator 2010, radon in 2005.
|
|
|



 Save This Property
Save This Property E-mail Listing Sheet
E-mail Listing Sheet Printer-Friendly Version
Printer-Friendly Version 