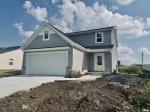

Luxury Home for sale at 3826 W Fiona Way in Dunlap Illinois!

3826 W Fiona Way
$425,000
Withdrawn
We're sorry, this property is not available. Please feel free to look at similar properties:
©Marilyn Kohn RE/MAX Traders Unlimited All Rights Reserved.
6811 N. Knoxville Ave., Suite C Peoria, IL 61614
6811 N. Knoxville Ave., Suite C Peoria, IL 61614

