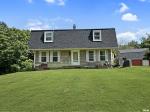

Luxury Home for sale at 7029 S GERDES Road in Mapleton Illinois!

7029 S GERDES Road
PendingWe're sorry, this property is Pending. Please feel free to look at similar properties:
©Marilyn Kohn RE/MAX Traders Unlimited All Rights Reserved.
6811 N. Knoxville Ave., Suite C Peoria, IL 61614
6811 N. Knoxville Ave., Suite C Peoria, IL 61614

