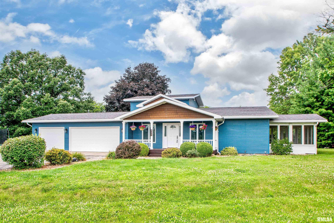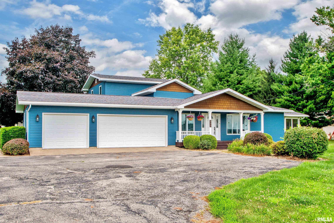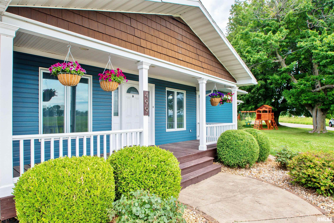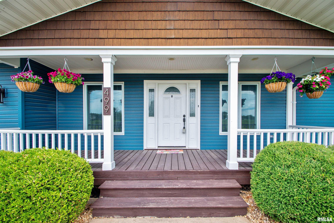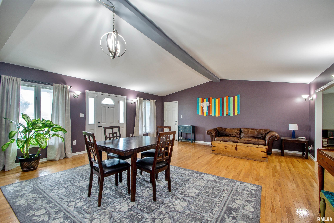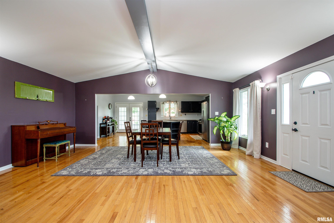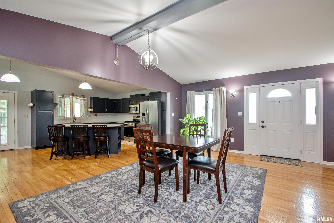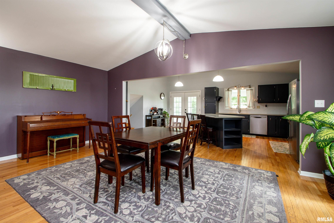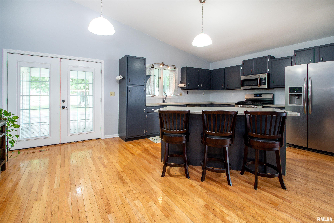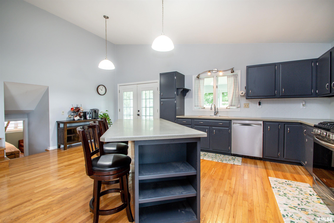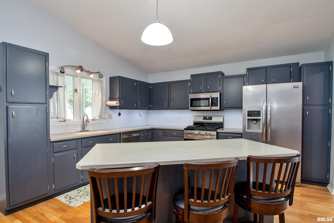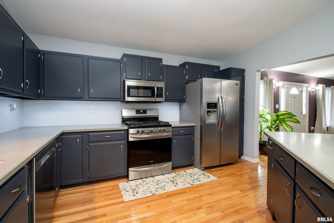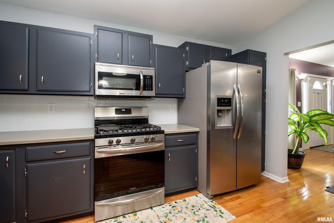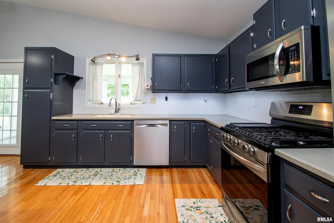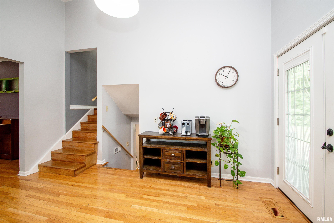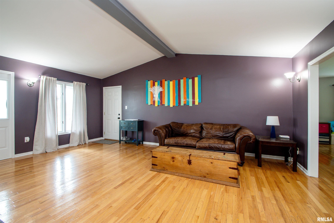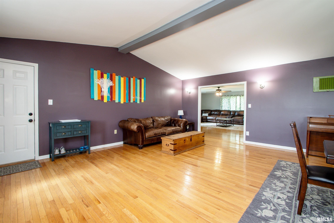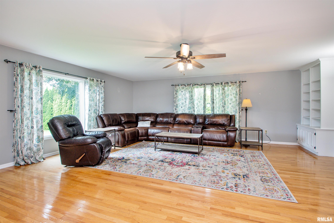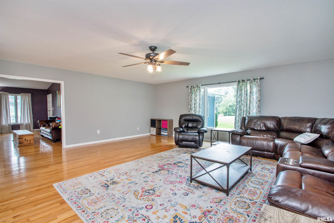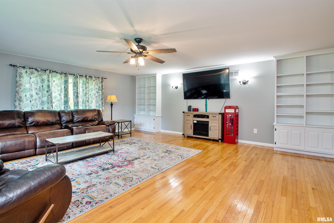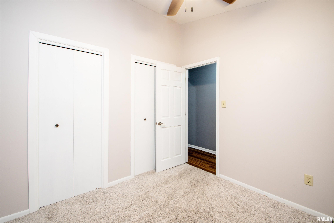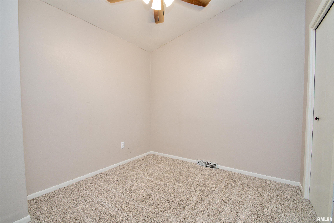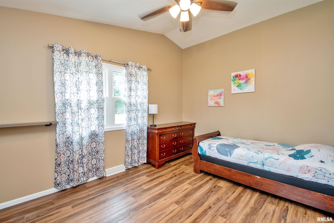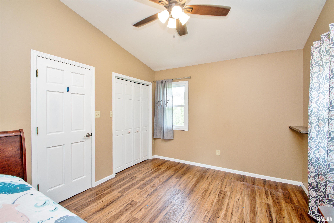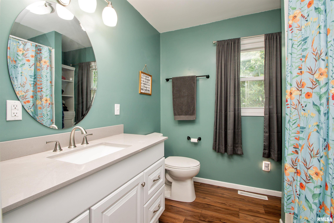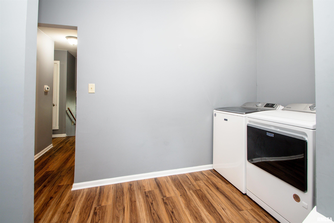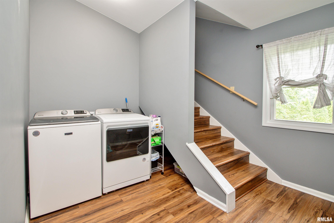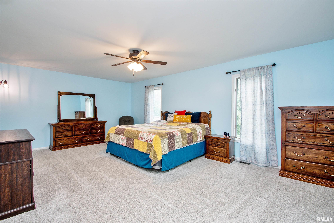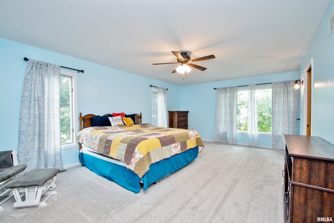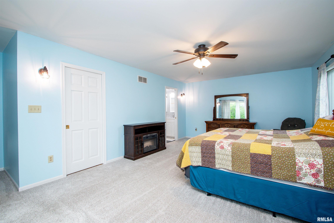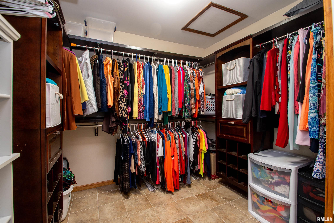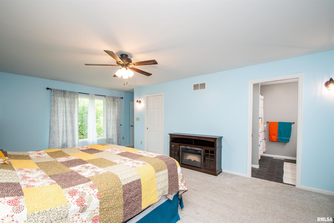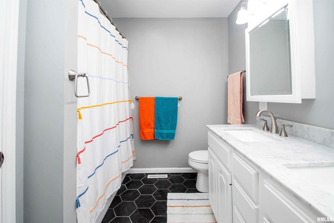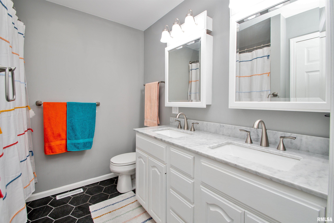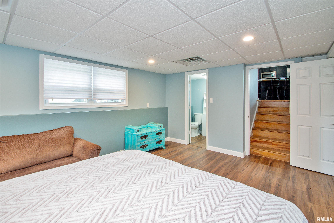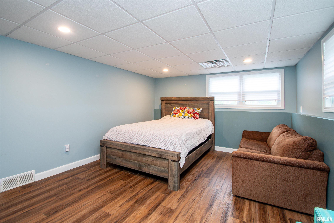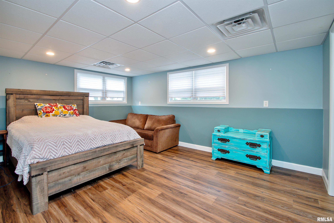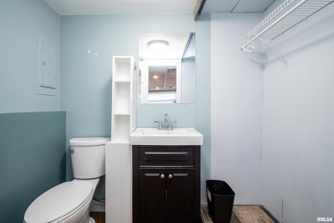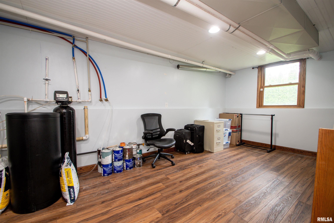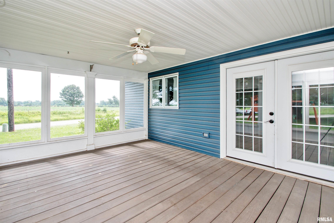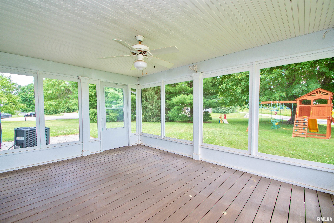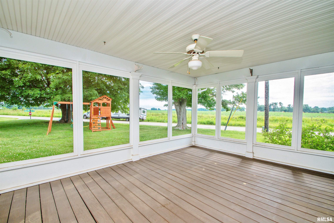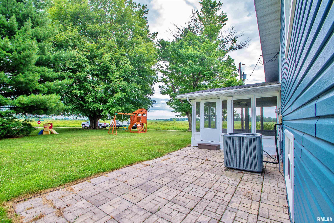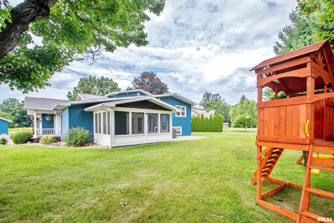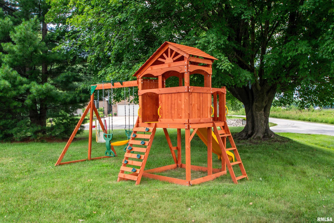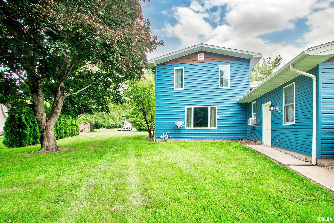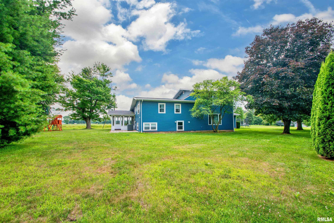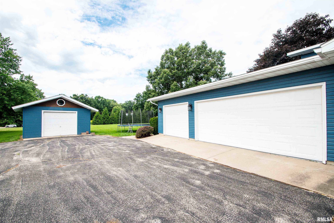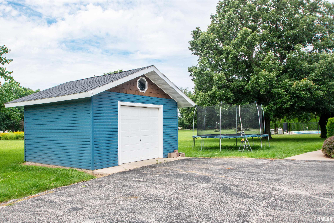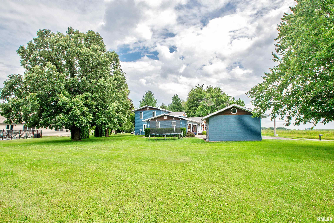|
|
|
Click thumbnail to view photo
|
|
499 Goodsill Drive
East Galesburg, IL 61430
MLS #PA1259353
|
$ 309,000
2513 Total Finished Sq. Ft.
4 Bed
/
2 Bath /
1 Half Bath
|
|
|
|
|
Nestled on a spacious acre lot, this beautifully appointed 4 BD, 2.5 BA home offers a rare opportunity to enjoy the best of both worlds: peace and privacy of countryside living w/ the convenience and amenities of city life just moments away. An inviting front porch provides the perfect spot to enjoy a cup of coffee as the sun rises over your slice of nature. Inside, you step into a beautiful and spacious great room w/ vaulted ceiling. The open-concept layout seamlessly connects living, dining, and kitchen spaces w/ beautiful hardwood flooring. The kitchen features a generous island, abundant cabinetry, solid surface counters and stainless appliances. Screened-in porch is conveniently located off the kitchen, offering the perfect spot to entertain and enjoy nature. The living room provides plenty of space to relax and boasts large windows and built-in shelving. The second level of the home features two bedrooms, full bath and laundry area. Third level accommodates large primary suite w/ walk-in closet and convenient bath. The fourth bedroom is located on the lowest level of the home and has adjacent half bath. The expansive lot offers plenty of space for gardening, entertaining, or simply unwinding in the fresh air. A long driveway offers ample parking, leading to a spacious three-car garage and detached shed w/ plenty of storage for vehicles, tools, and recreational gear. Beyond your doorstep, the neighborhood offers a peaceful setting and borders Soangataha Country Club!
|
|
|



 Save This Property
Save This Property E-mail Listing Sheet
E-mail Listing Sheet Printer-Friendly Version
Printer-Friendly Version 