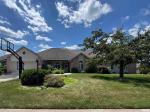

Price change at 11801 N DEERFIELD Drive in Dunlap Illinois!

11801 N DEERFIELD Drive
$569,900
Withdrawn
We're sorry, this property is not available.Please search for properties.
©Marilyn Kohn RE/MAX Traders Unlimited All Rights Reserved.
6811 N. Knoxville Ave., Suite C Peoria, IL 61614
6811 N. Knoxville Ave., Suite C Peoria, IL 61614

