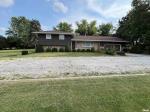

Home for sale at 25225 SCHUCK Road in Washington Illinois!

25225 SCHUCK Road
SoldWe're sorry, this property is Sold.Please search for properties.
©Marilyn Kohn RE/MAX Traders Unlimited All Rights Reserved.
6811 N. Knoxville Ave., Suite C Peoria, IL 61614
6811 N. Knoxville Ave., Suite C Peoria, IL 61614

