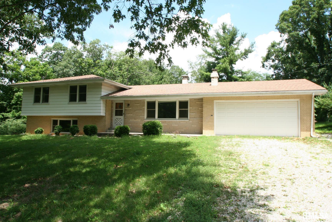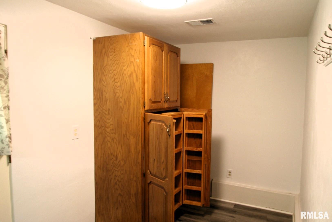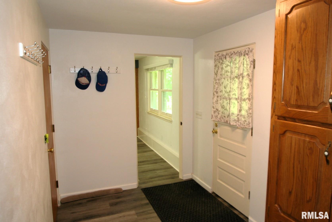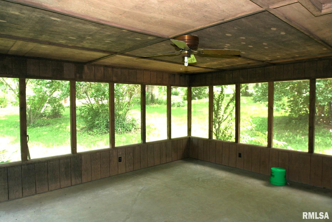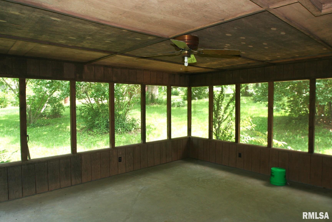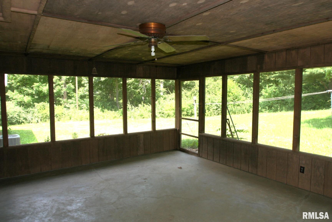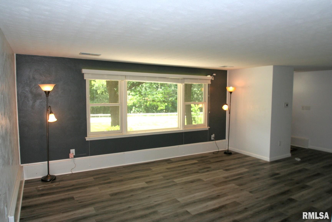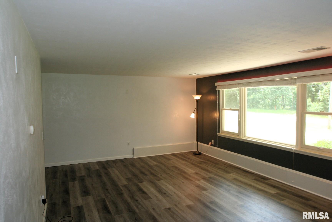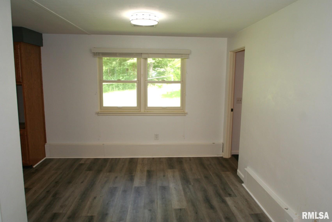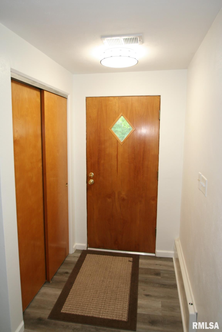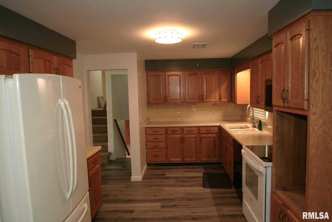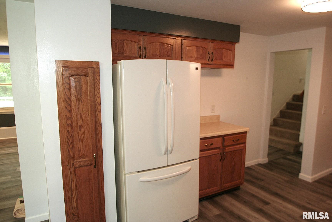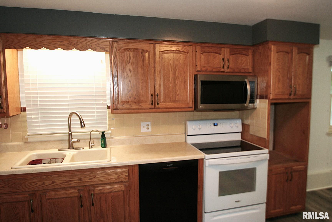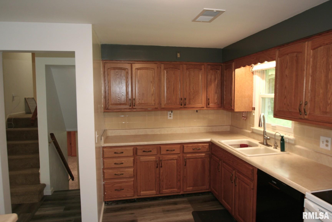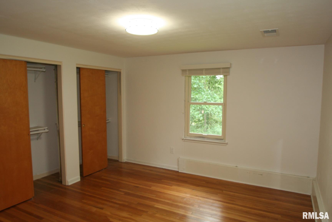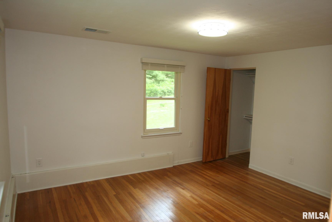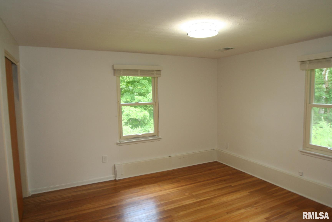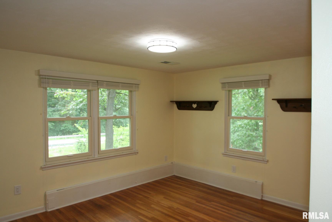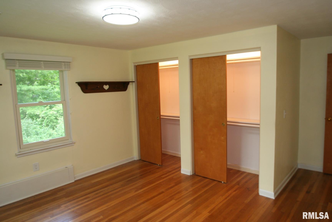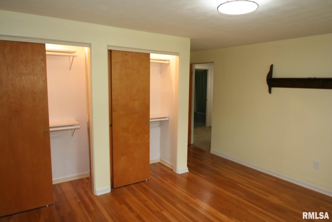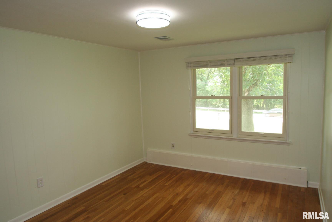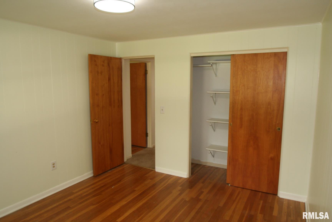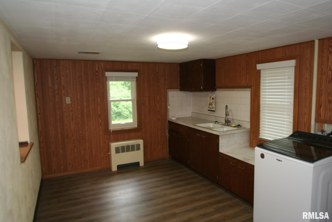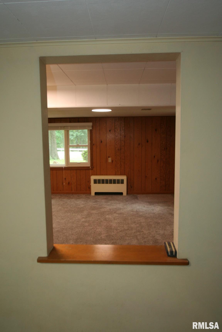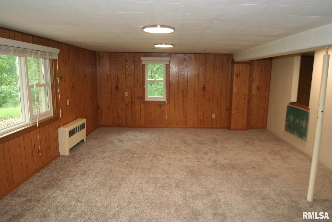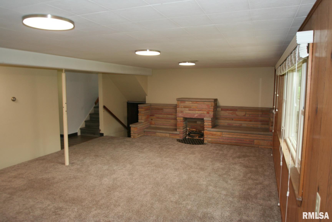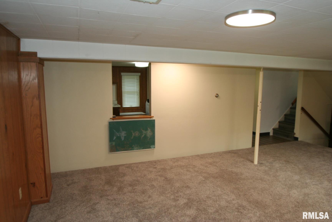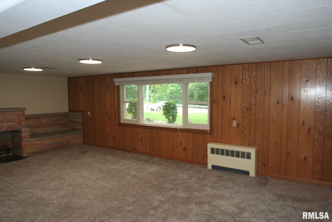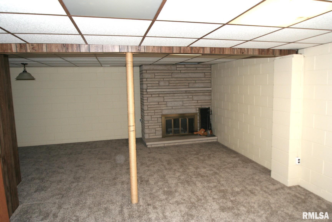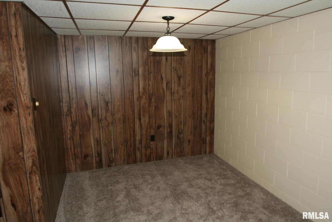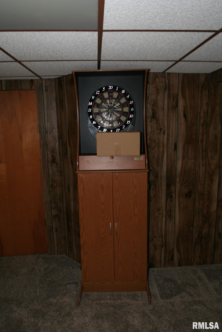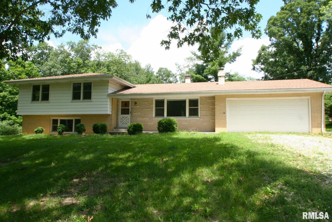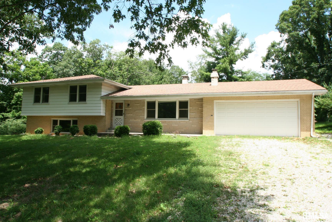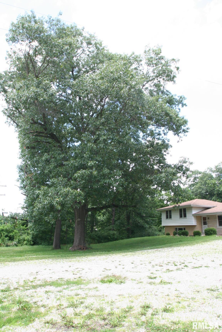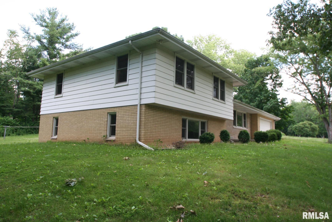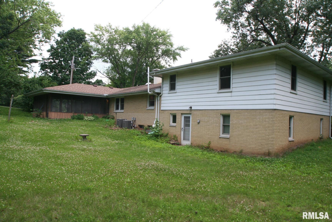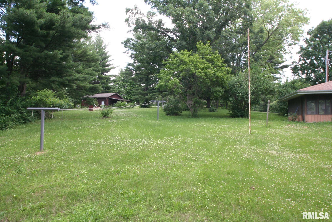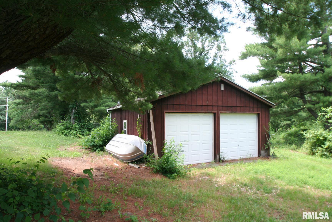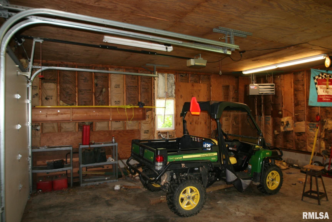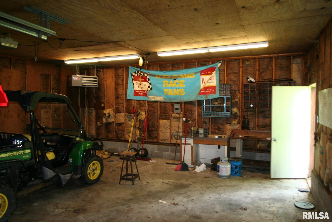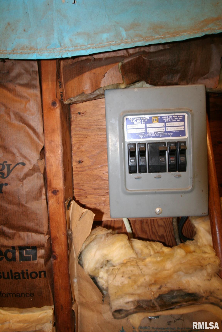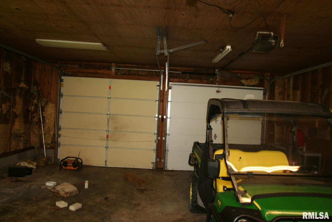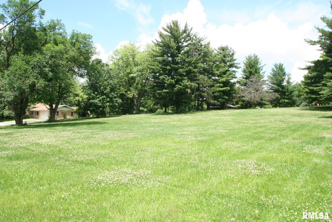| Listing Features |
| Style |
Quad-Level/4-Level |
| Exterior |
Brick Partial |
|
Steel Siding |
| Lot Description |
Water Frontage |
|
Lake View |
|
Wooded |
|
Agricultural |
|
Lake/Pond |
| Total Sq Ft |
2186 |
| Total Finished Sq Ft |
2,544 |
| Finished Basement Sq Ft |
358 |
| Total Basement Sq Ft |
624 |
| Apx. Lot Size |
7.13 acres |
| Year Built |
1960 |
| Fireplaces |
1 |
|
| Bathrooms |
|
Bsmt |
Lower |
Main |
Upper |
Addtl |
Total |
| Full Baths |
0 |
1 |
0 |
1 |
0 |
2 |
| 1/2 Baths |
0 |
0 |
0 |
0 |
0 |
0 |
|
| Bedroom Levels & Sizes |
|
Bsmt |
Lower |
Main |
Upper |
Addtl |
|
| Master Bedroom |
| | | 13'60" x 12'40" | | |
| Bedroom #2 |
| | | 11'70" x 13'60" | | |
| Bedroom #3 |
| | | 10'90" x 12'60" | | |
| Room Levels & Sizes |
|
Bsmt |
Lower |
Main |
Upper |
Addtl |
|
| Informal Dining |
| | 10'60" x 8'50" | | | |
| Family Room |
| 15'90" x 24'30" | | | | |
| Great Room |
23'90" x 13'30" | | | | | |
| Living Room |
| | 13'11" x 24'60" | | | |
| Kitchen |
| | 10'50" x 16'30" | | | |
| Laundry |
| 14'80" x 10'20" | | | | |
|
7'20" x 8'40" | | | | | |
| Garage |
| | 22' x 21' | | | |
|
| Neighborhoods/Schools |
| Subdivision |
Bluegill Lake |
| County |
Tazewell |
| Elementary School |
Deer Creek Mackin |
| Middle School |
DeerCkMac |
| High School |
Deer Creek Mackinaw |
|
|
Amenities
|
| Pond |
Blinds |
| Outbuilding(s) |
Radon Mitigation System |
| Replacement Windows |
Garage Door Opener(s) |
| Hi-Speed Internet Availbl |
Cable TV Available |
| Porch/3-Season |
|
|
|
Kitchen/Dining
|
| Dining Room/Informal |
Pantry |
|
|
Appliances
|
| Dishwasher |
Hood/Fan |
| Range/Oven |
Refrigerator |
| Water Softener - Owned |
Washer |
| Dryer |
|
|
|
Basement
|
| Partially Finished |
Partial |
|
|
Garage/Parking
|
| Attached |
Detached |
| 2 car(s) | |
|
|
Fireplaces
|
| Wood Burning |
Great Room |
|
|
Heating/Cooling
|
| Propane |
Hot Water |
| Propane Tank - Lease |
Water Heater - Gas |
| 2 or More Cooling Systems |
Central Air |
| Whole House Fan |
|
|



 Save This Property
Save This Property E-mail Listing Sheet
E-mail Listing Sheet Printer-Friendly Version
Printer-Friendly Version 