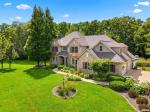

Price change at 4851 SHERIDAN Road in Groveland Illinois!

4851 SHERIDAN Road
SoldWe're sorry, this property is Sold.Please search for properties.
©Marilyn Kohn RE/MAX Traders Unlimited All Rights Reserved.
6811 N. Knoxville Ave., Suite C Peoria, IL 61614
6811 N. Knoxville Ave., Suite C Peoria, IL 61614

