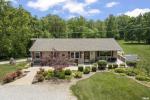

Luxury Home for sale at 161 TEN MILE CREEK Road in East Peoria Illinois!

161 TEN MILE CREEK Road
PendingWe're sorry, this property is Pending. Please feel free to look at similar properties:
©Marilyn Kohn RE/MAX Traders Unlimited All Rights Reserved.
6811 N. Knoxville Ave., Suite C Peoria, IL 61614
6811 N. Knoxville Ave., Suite C Peoria, IL 61614

