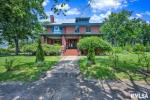

Luxury Home for sale at 801 WASHINGTON Street in Pekin Illinois!

801 WASHINGTON Street
SoldWe're sorry, this property is Sold. Please feel free to look at similar properties:
©Marilyn Kohn RE/MAX Traders Unlimited All Rights Reserved.
6811 N. Knoxville Ave., Suite C Peoria, IL 61614
6811 N. Knoxville Ave., Suite C Peoria, IL 61614

