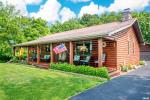

Home for sale at 7019 OAK RUN Drive in Dahinda Illinois!

7019 OAK RUN Drive
PendingWe're sorry, this property is Pending.Please search for properties.
©Marilyn Kohn RE/MAX Traders Unlimited All Rights Reserved.
6811 N. Knoxville Ave., Suite C Peoria, IL 61614
6811 N. Knoxville Ave., Suite C Peoria, IL 61614

