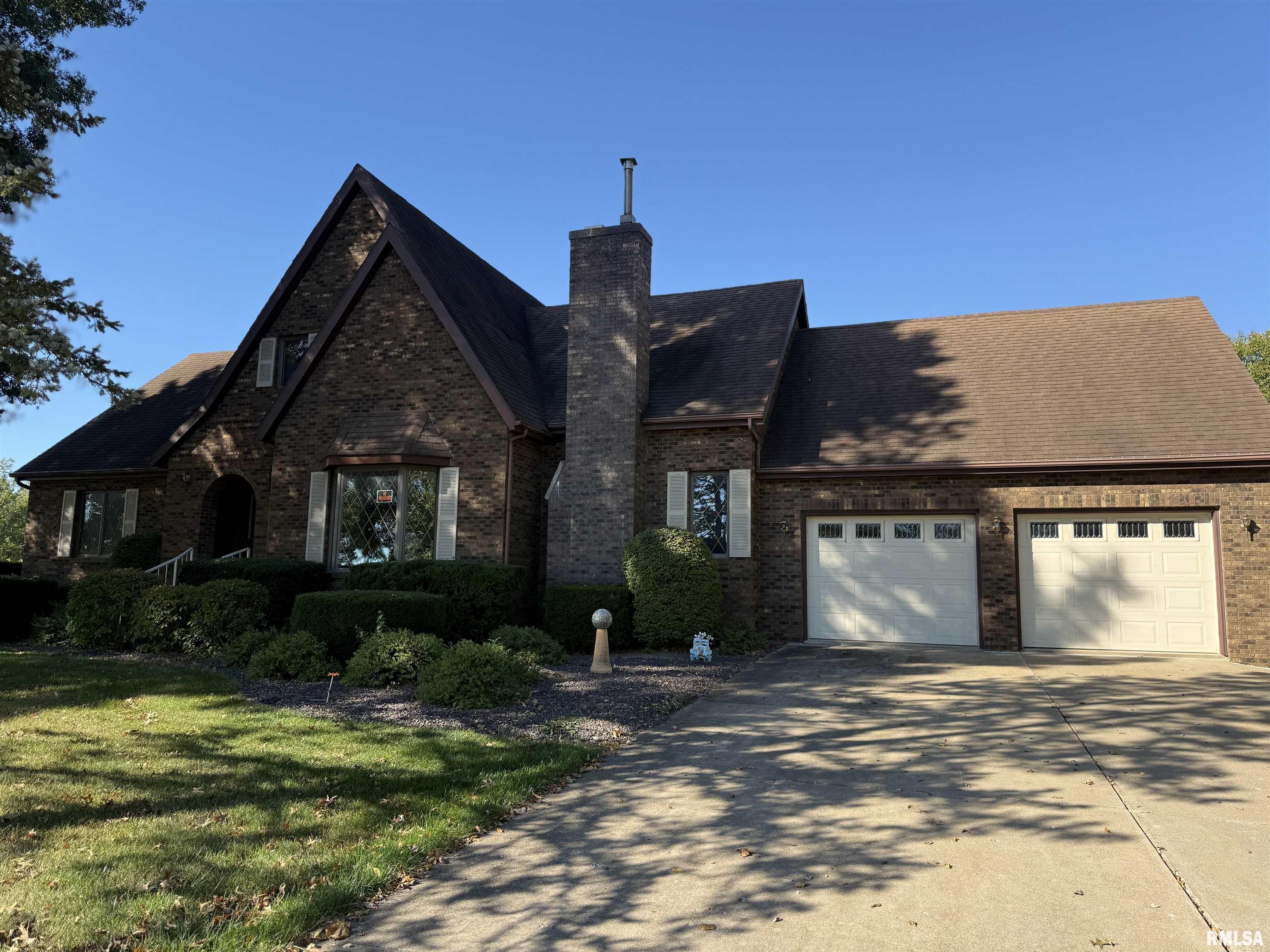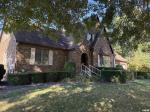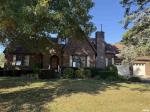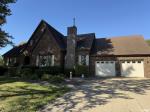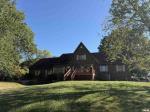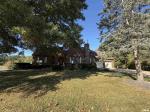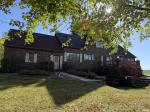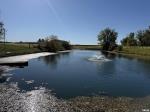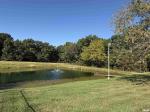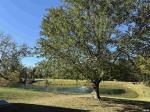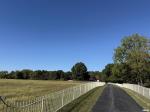| Listing Features |
| Style |
2+ Story |
| Exterior |
Brick |
| Lot Description |
Water Frontage |
|
Level |
|
Lake/Pond |
|
Sloping |
| Total Sq Ft |
2685 |
| Total Finished Sq Ft |
4,135 |
| Finished Basement Sq Ft |
1450 |
| Total Basement Sq Ft |
1755 |
| Apx. Lot Size |
11 ACRES MOL |
| Year Built |
1988 |
| Fireplaces |
2 |
|
| Bathrooms |
|
Bsmt |
Lower |
Main |
Upper |
Addtl |
Total |
| Full Baths |
1 |
0 |
1 |
1 |
0 |
3 |
| 1/2 Baths |
0 |
0 |
0 |
0 |
0 |
0 |
|
| Bedroom Levels & Sizes |
|
Bsmt |
Lower |
Main |
Upper |
Addtl |
|
| Master Bedroom |
| | 12'8" x 16'4" | | | |
| Bedroom #2 |
| | | 12'2" x 12'1" | | |
| Bedroom #3 |
| | | 12'2" x 12'1" | | |
| Room Levels & Sizes |
|
Bsmt |
Lower |
Main |
Upper |
Addtl |
|
| Formal Dining |
| | 13'1" x 18'4" | | | |
| Informal Dining |
| | 8'10" x 9'2" | | | |
| Family Room |
| | | 24'4" x 17' | | |
| Living Room |
| | 14'2" x 18'4" | | | |
| Kitchen |
| | 14'11" x 13'10" | | | |
| Laundry |
| | 7' x 8'5" | | | |
|
| | 13'10" x 9'3" | | | |
|
| | 15' x 13'8" | | | |
| Garage |
| | 24' x 26' | | | |
|
| Neighborhoods/Schools |
| Subdivision |
None |
| County |
Fulton |
| Elementary School |
|
| Middle School |
|
| High School |
Rushville-Industry |
|
|
Amenities
|
| Attic Storage |
Pond |
| Deck |
Foyer 2 Story |
| Jetted Tub |
Ceiling Fan |
| Boat Dock |
Shed |
| Garage Door Opener(s) |
Hot Tub |
| Patio |
|
|
|
Kitchen/Dining
|
| Breakfast Bar |
Dining Room/Formal |
| Dining Room/Informal |
Island Kitchen |
|
|
Appliances
|
| Dishwasher |
Hood/Fan |
| Microwave Oven |
Range/Oven |
| Refrigerator |
Trash Compactor |
| Washer |
Dryer |
|
|
Basement
|
| Full |
Walk-Out |
| Finished |
|
|
|
Garage/Parking
|
| Oversized |
Private Road |
| Attached |
Guest Parking |
| Paved |
2 car(s) |
|
|
Fireplaces
|
| Free Standing |
Gas Logs |
| Living Room |
Rec Room |
|
|
Heating/Cooling
|
| Gas |
Forced Air |
| Propane Tank - Lease |
Water Heater - Gas |
| Central Air |
|
|

