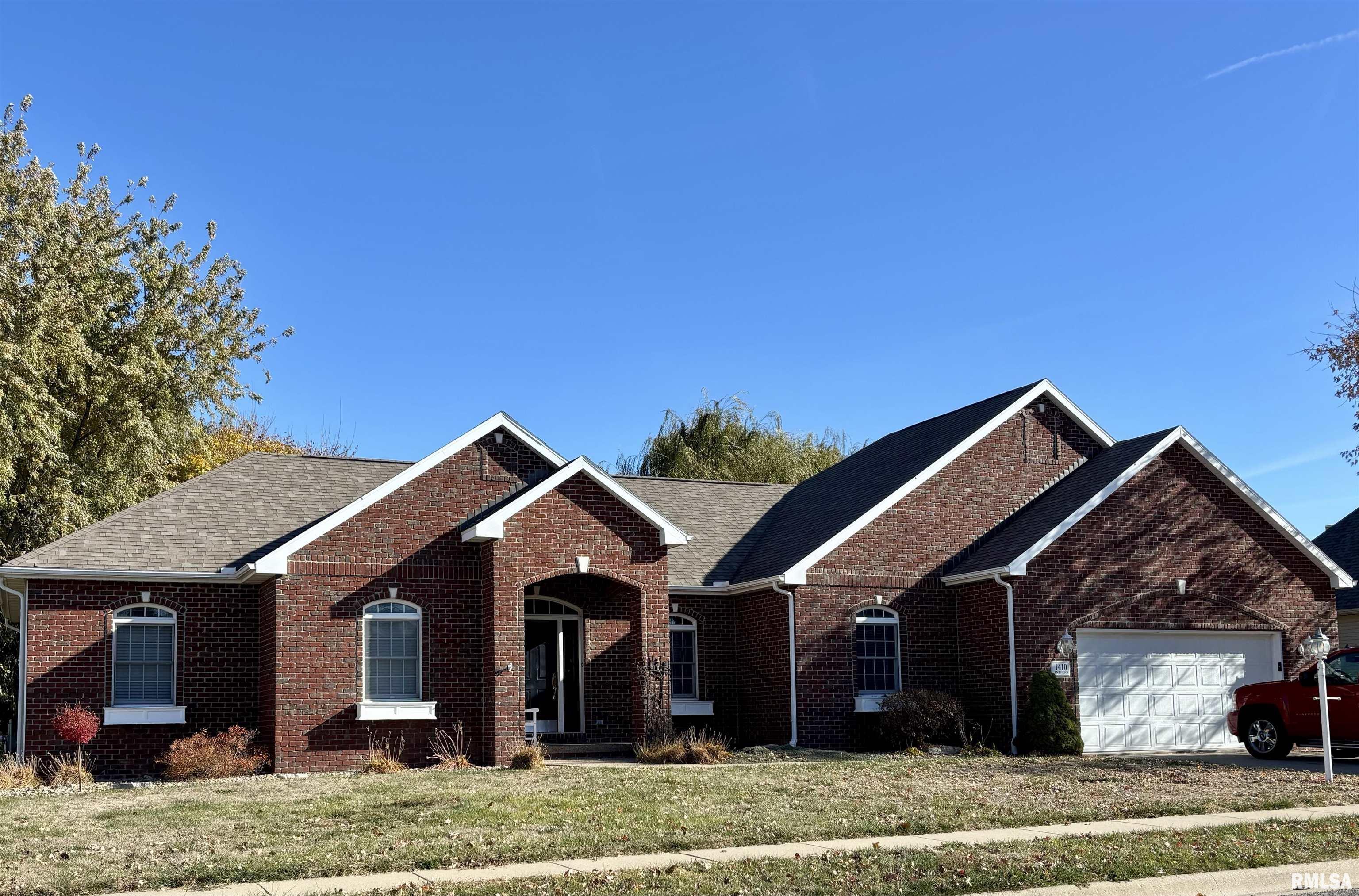|
|
1410 INDIGO Drive
Morton, IL 61550
MLS #PA1262339
|
$ 399,000
3634 Total Finished Sq. Ft.
1934 Basement Sq. Ft.
4 Bed
/
3 Bath /
1 Half Bath
|
|
|
|
|
Coming Soon in Idlebrook Estates, Morton! Discover this beautifully updated ranch in the desirable Idlebrook Estates neighborhood—a perfect blend of comfort, convenience, and style. Step inside to an open floor plan featuring cathedral ceilings, an elegant art ledge, and a spacious family and recreation room that’s both cozy and inviting. Highlights & Updates: Kitchen (2018): Complete remodel with tile flooring, quartz countertops, backsplash, and cabinetry. Powder Room & Laundry/Mudroom (2018): Rebuilt and expanded for enhanced function and flow. Primary Suite: Bathroom fully remodeled in 2023; new bedroom carpet in 2024. Main Floor Bedrooms: Fresh carpet installed in 2025. Exterior: Roof, gutters, and composite deck all replaced in 2017. Appliances & Systems: Refrigerator (2022) Washer & Dryer (2018) Microwave & Gas Range (2022) Bosch Dishwasher (2015) Garbage Disposal (2018) Central Vac Hoses (2018) Sump Pump (2020) Ejector Pump (2024) Remaining mechanicals are original or the ages are unknown, but all are in good working order. This charming, move-in-ready home offers the perfect mix of thoughtful updates and timeless appeal—don’t miss your chance to make it yours!
|
|
|



 Save This Property
Save This Property E-mail Listing Sheet
E-mail Listing Sheet Printer-Friendly Version
Printer-Friendly Version 


