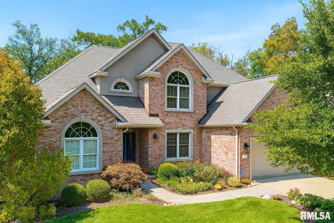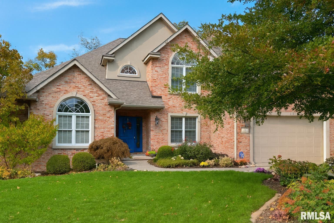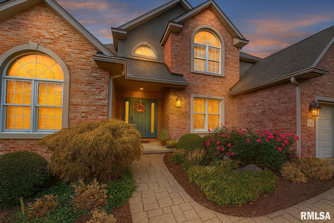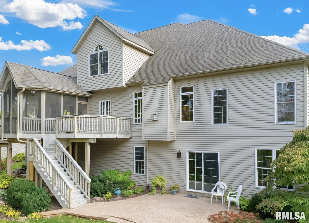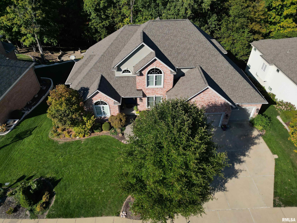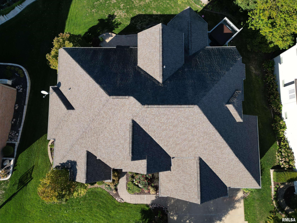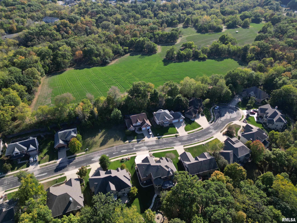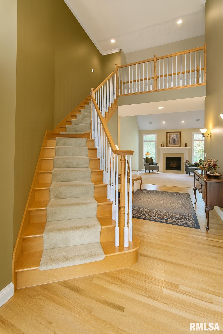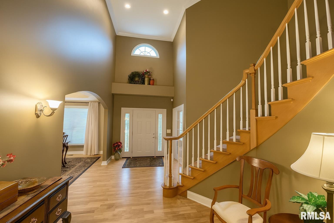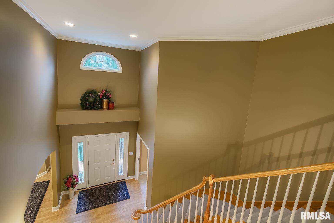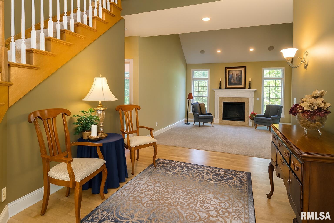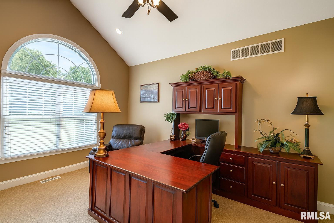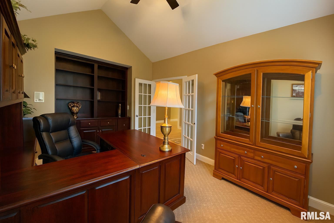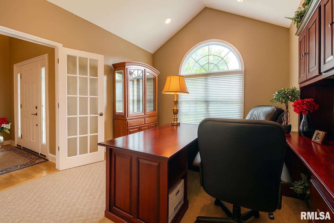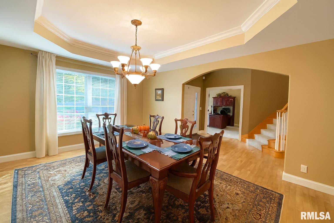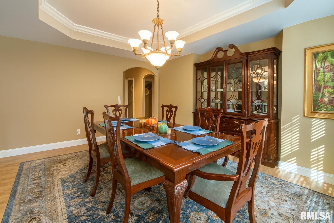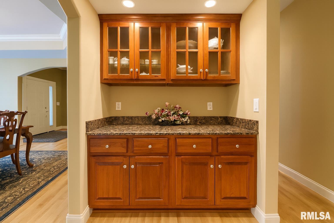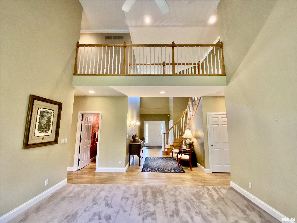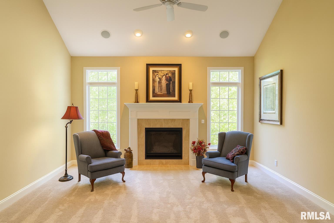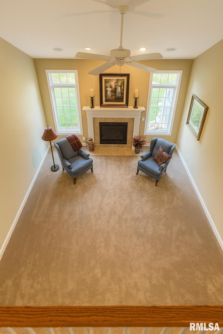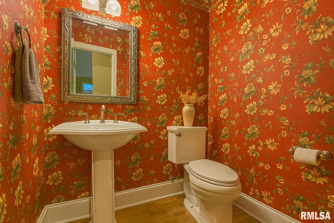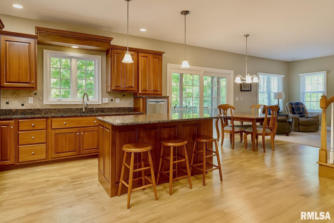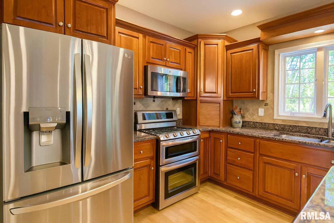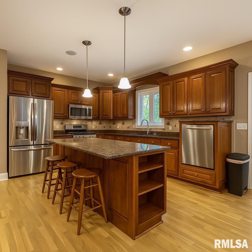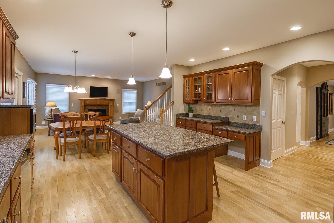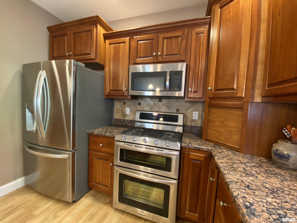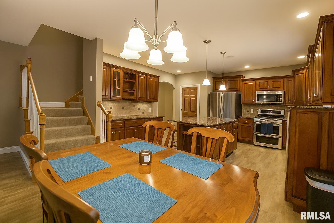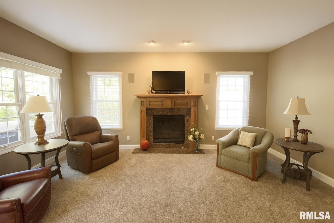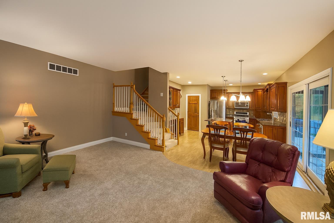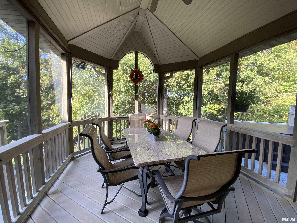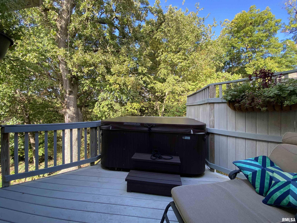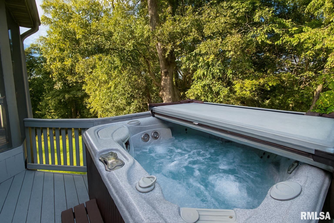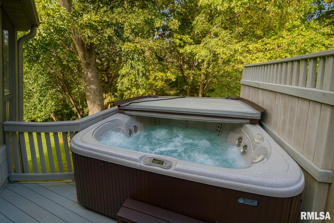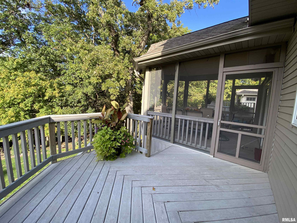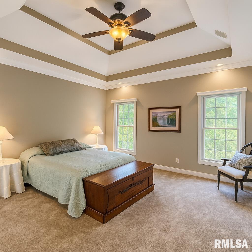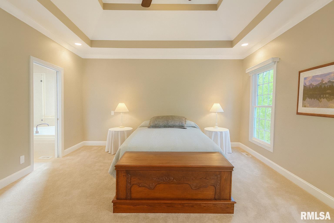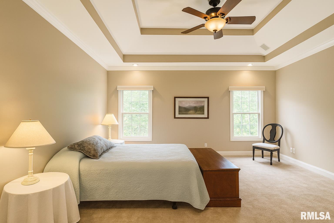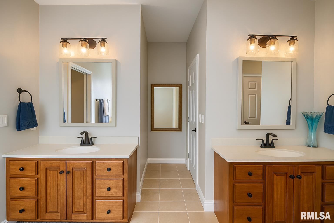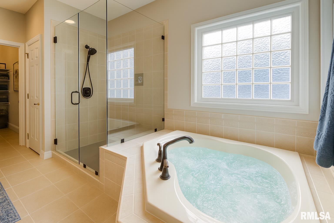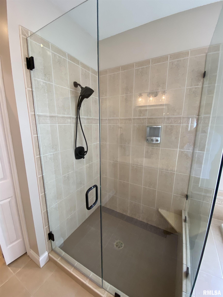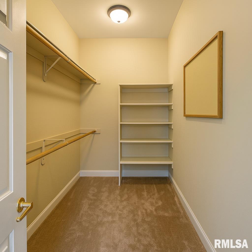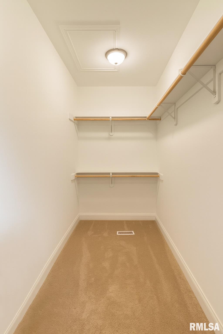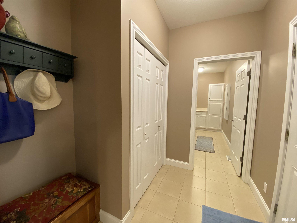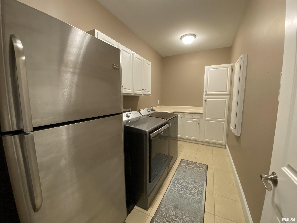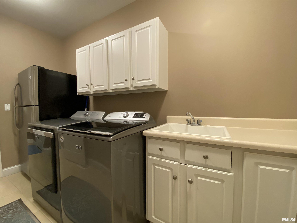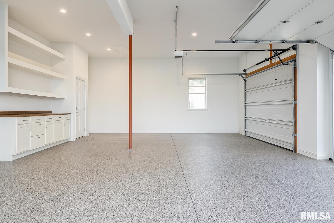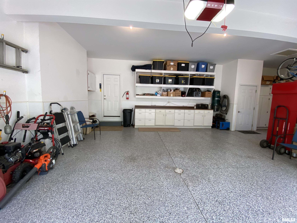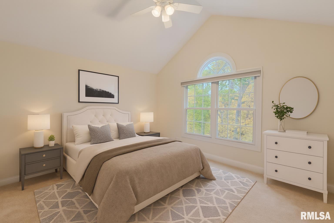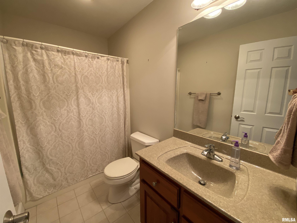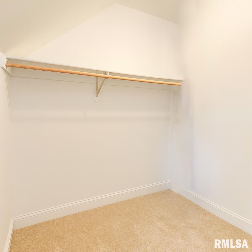|
|
|
Click thumbnail to view photo
|
|
5621 W TIMBER OAK Court
Peoria, IL 61615
MLS #PA1261890
|
$ 679,900
4953 Total Finished Sq. Ft.
2228 Basement Sq. Ft.
5 Bed
/
4 Bath /
1 Half Bath
|
|
|
|
|
Tucked away on a quiet, wooded ½-acre cul-de-sac, this exceptional custom 1.5-story by Bruce Whitehouse blends craftsmanship, comfort, and class. Just 2 miles from The Shoppes at Grand Prairie in the award-winning Dunlap Schools, it greets you with a dramatic 2-story foyer, hardwood floors and an elegant staircase. A formal dining room with tray ceiling, private office, and a vaulted living room with fireplace lead to a gourmet island kitchen with granite counters, breakfast bar, all appliances, food pantry and butler’s pantry. The kitchen opens to a warm family room with a 2nd gas fireplace and a vaulted screened porch with decks overlooking the private backyard & woods. The main-floor primary suite features a tray ceiling and updated bath (’20) with three walk-in closets, LED backlit mirrors, and a tiled shower with frameless glass. Upstairs offers three spacious bedroom suites (one private, two sharing a dual-vanity bath), each with huge walk-in closets, plus a generous linen closet. The beautiful finished walkout lower level adds a large family/rec room with wet bar opening to a paver patio and lush, irrigated backyard framed by mature trees and brick-edged landscaping.Two daylight bedrooms (now office and gym) share a full bath. Another stairway from the garage leads to the office/workshop area.Extras: abundant built-ins/storage, updated geothermal HVAC (’23), new roof (’19), extra insulation, 3-car garage with epoxy floor, central vac, and Sonos sound system throughout!
|
|
|



 Save This Property
Save This Property E-mail Listing Sheet
E-mail Listing Sheet Printer-Friendly Version
Printer-Friendly Version 